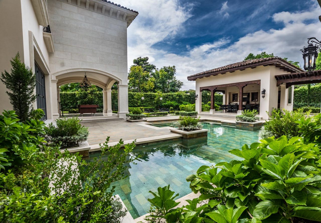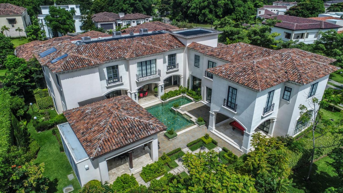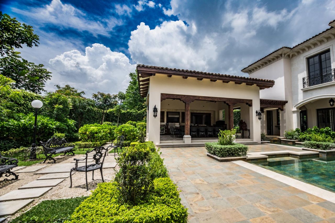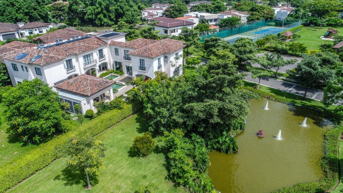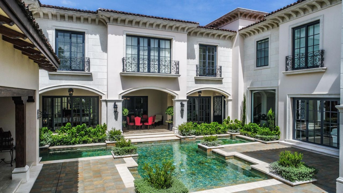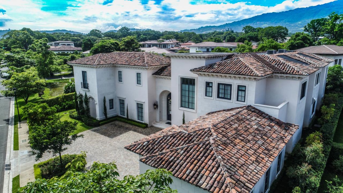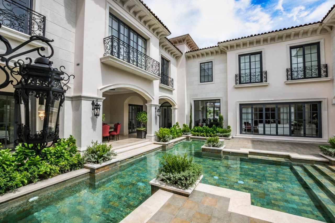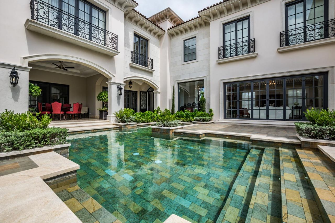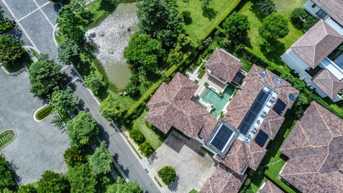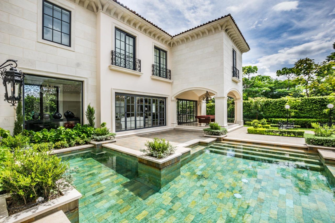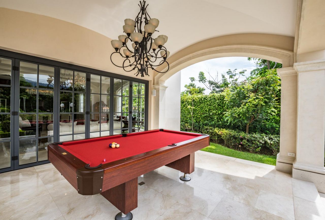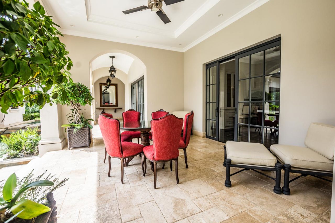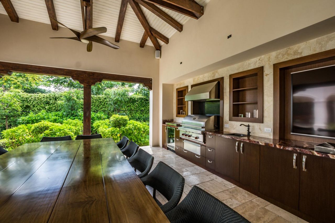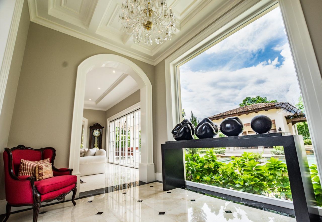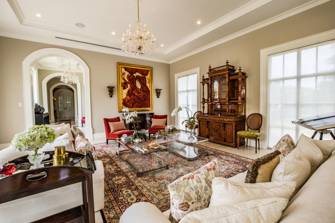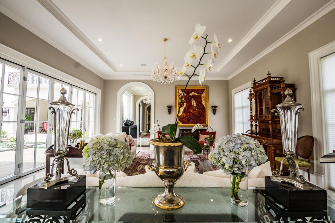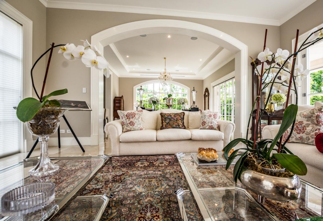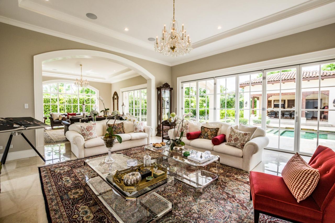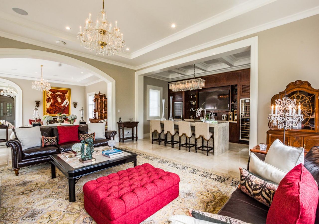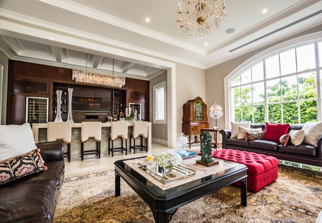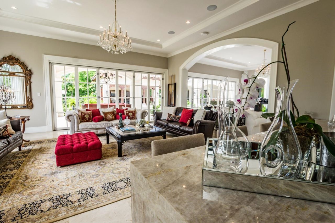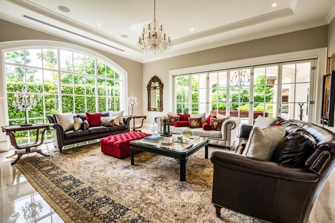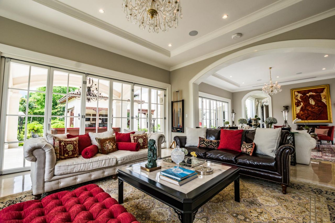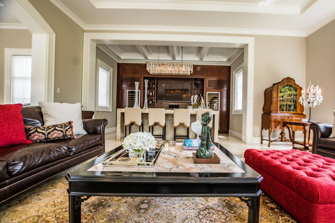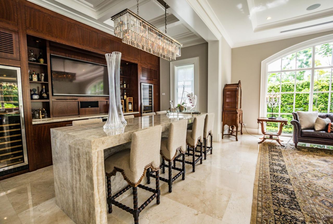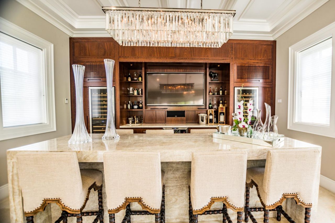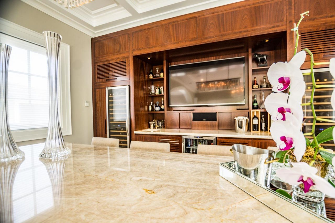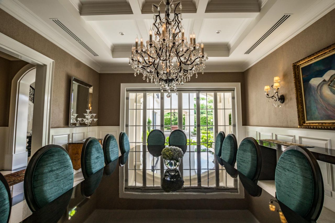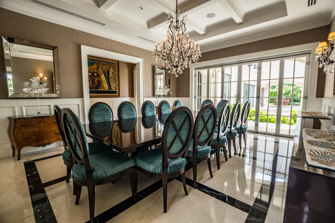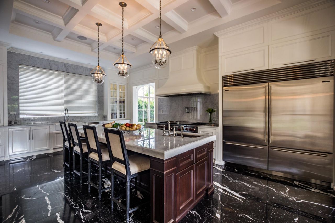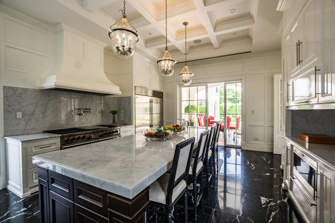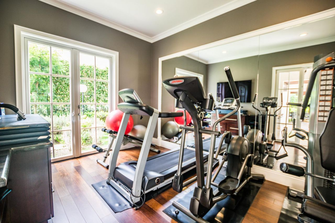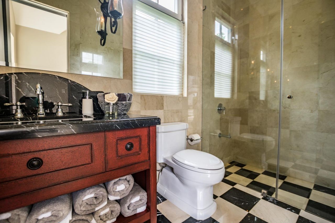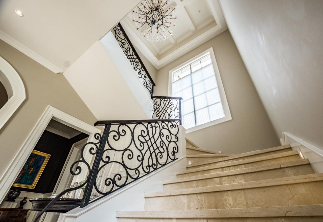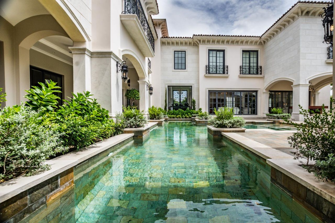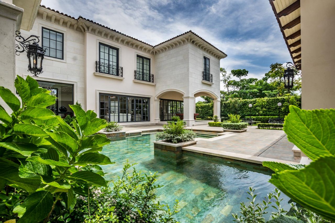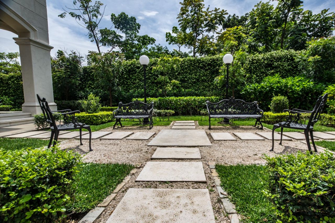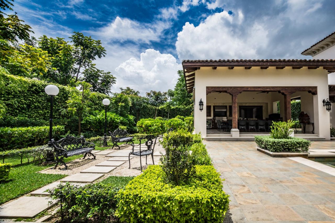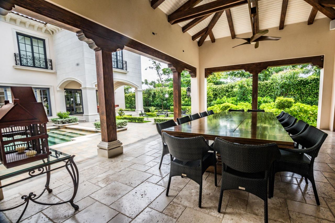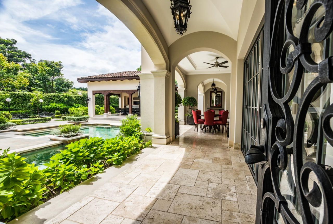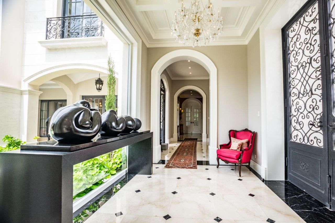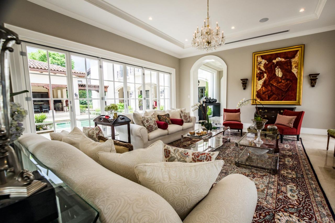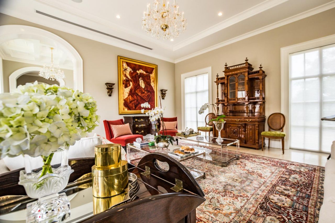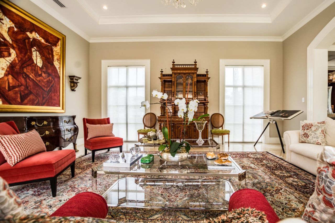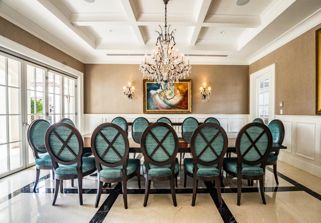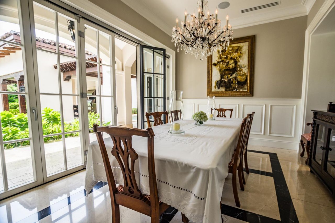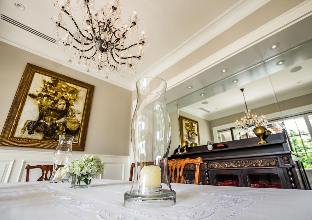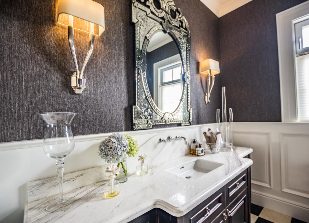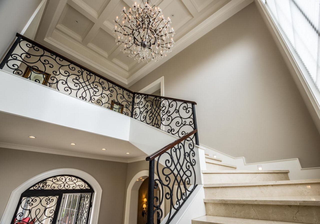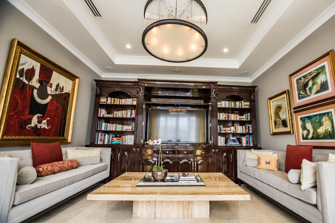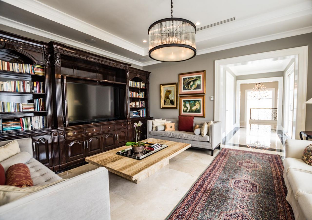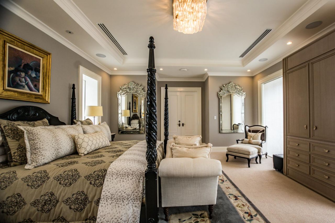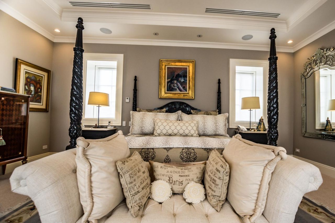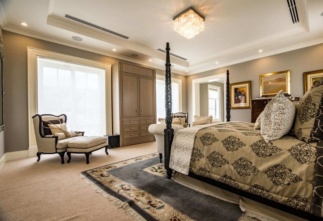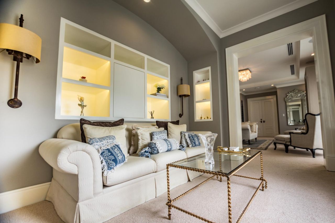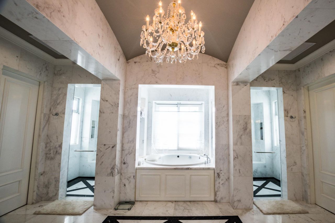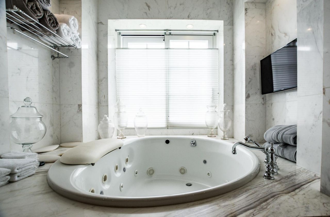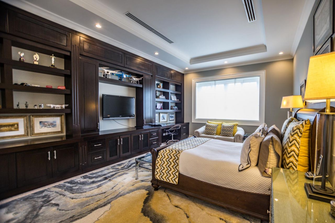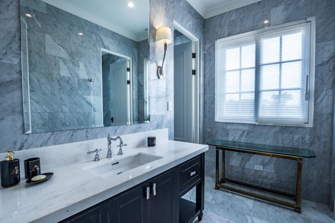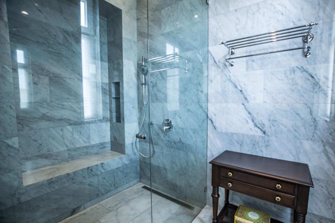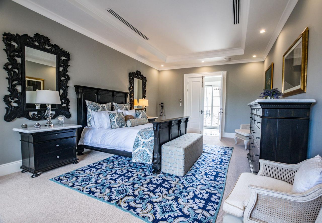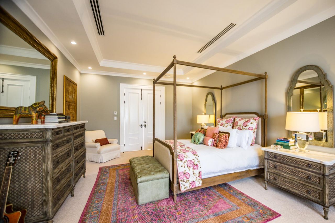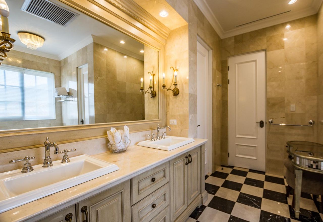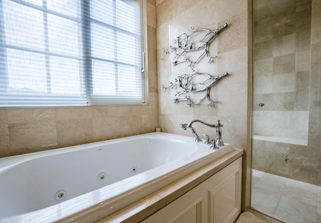Objekt 7 von 22
 Nächstes Objekt
Nächstes Objekt
 Vorheriges Objekt
Vorheriges Objekt
 Zurück zur Übersicht
Zurück zur Übersicht
 Zurück zur Übersicht
Zurück zur Übersicht
 Nächstes Objekt
Nächstes Objekt Vorheriges Objekt
Vorheriges Objekt Zurück zur Übersicht
Zurück zur ÜbersichtSanta Ana, San Jose: Üppige Villa im unvergleichbaren Design, Villa Hazienda
Objekt-Nr.: CR1594
Schnellkontakt
Optionen
Optionen
Basisinformationen
Adresse:
99999 Santa Ana, San Jose
Preis:
3.395.000 $
Wohnfläche ca.:
1.055 m²
Grundstück ca.:
1.529 m²
Zimmeranzahl:
8
Beschreibung
Beschreibung
Objektbeschreibung:
Square meters: 1,055 m2
Lot size: 1,529.12 m2
Bedrooms: 4
Bathrooms: 7.5
Garage: 3
Parking spaces: 11
Number of floors:2
Year built: 2016
HOA: $582
View type: Mountain
Type of furniture included: Offered semi-furnished – Price negotiable
Category:
Gated community homes
Villas/haciendas/ranches
For rent
Interior amenities: Air conditioning, home theater, security system, plumbing fixtures by GROHE and HANSGROHE, marble finishes throughout, fine woods, gym, German doors. Intercom,
Electric curtains, High Speed Internet, Sky, local cable, Smart Audio, Smart Lightning, Electric and Solar systems, Wine Cellar, Kitchen appliances WOLF-SUBZERO.
Exterior features: Baldwin locks, stone entrance, stucco, private and public water, filtering system, automatic irrigation system, heated pool.
Community features: BBQ Area, Club House, Exclusive Community, Gym, Meeting Room
Pets Allowed, Picnic Area, Playground, Pool, water fountain, lakes, sauna, tennis courts, triple level security system.
Description:
Very rarely an estate of such distinction becomes available. Located in one of the most prestigious gated communities of Costa Rica, Villa Hacienda del Bosque flawlessly merges classic European architecture with stylish contemporary designs and bespoke designer`s furnishings. Every comfort has been considered and every detail meticulously included.
The elegant entry opens to a stunningly vibrant interior, showing the perfect balance between elegance and interior design. Hacienda del Bosque is a residence that radiates timeless grandeur. The recently constructed estate is an architectural jewel, with incredible custom design elements throughout.
Luxurious appointments, exquisite furnishings and state of the art amenities find harmony within a masterful construction. Offering maximum privacy and security, the sumptuous living room, dining room, breakfast area, kitchen and gym area, open onto the tranquil gardens complemented with an impressive heated pool made of imported Colombian royal veta stone, a covered patio, ample terraces, and the elegant entertainment area with BBQ area, pizza oven and guest bathroom. The designer`s kitchen comes fully equipped with the finest appliances and a breakfast room. Additionally, this area gives access to the service entrance, garage, and utility room, and walk in pantry. The back of the kitchen is connected to a second floor service quarters, completely independent from the rest of the home.
The second floor houses four expansive bedroom suites with marble bathrooms, including a handsome VIP suite with sitting room, double walk-in closet, double vanity areas, Jacuzzi and shower. Also on the second floor there is an office with full bathroom, and a large TV/family room.
Hacienda del Bosque is a dream estate. It is unique and richly imagined for sophisticated owners of international vision and incomparable taste. Shown by appointment to fully qualified buyers. Only serious inquiries will be attended.
About La Hacienda Condominium:
La Hacienda is located in the Rio Oro District in Santa Ana, from the Red Cross 200 m west, 100 m north and 75 m west. The project was on an almost completely flat terrain of approximately 23 hectares. This residential is made up of 119 lots within a gated community, with a single guarded entrance, two tennis courts, clubhouse with two pools, multi-purpose room, Jacuzzi, social area, gym, spa, yoga room, dressing rooms, children’s playground, multi-purpose recreational area, two lakes and extensive green areas.
La Hacienda is inspired by rural architecture, blending with its immediate surroundings and is a tribute to the people of Santa Ana. Paving stone is used in all streets and slab stone is used at the intersections, creating changes of texture. Water is an element of great importance to the project and fountains and lakes are found along its main streets. The importance of green areas is evident from the very entrance to the project and these are scattered throughout its 23 hectares. A 25% of the terrain was set aside for parks and green areas
The access was conceived based on the concept of a small town or village, where the paved main square in the midst of a series of small administrative buildings (administrative offices, surveillance, maintenance, equipment) serves to filter visitors. Fountains in the shape of drinking troughs and large earthenware sugar mill jars set the user in a rural context.
The Clubhouse has the characteristics of a restful space: the entire concept is based on a rustic hacienda but with excellent finishes that bring to mind the tranquil and relaxed life of the rural haciendas. Therefore, the materials used are rustic (not colonial), tiled roofs, stucco, sandstone for external elements and smooth walls, stone, wood and ceramic floors and details in wood for inside areas. The design is clean and not excessive. There is close interaction between the inside and outside areas, which is achieved through composition and visual elements. The Clubhouse is located in the middle of the Residential Community surrounded by nature and all spaces open towards it. Idiosyncratic aspects such as the corridor, inside patio and adobe walls have been incorporated. The Clubhouse experience offers a feeling of privacy. The fountains and water mirrors have been strategically located to have a cooling effect when in contact with them. The Clubhouse has been divided into two areas connected by means of a corridor bordering the water mirror in the central patio. On one side is the social area with a multi-purpose room and spacious terrace in front of the main pool. And on the other, is the spa area with a gym, sauna, yoga room and two treatment rooms that float on a water mirror surrounded by vegetation for additional privacy.
Lot size: 1,529.12 m2
Bedrooms: 4
Bathrooms: 7.5
Garage: 3
Parking spaces: 11
Number of floors:2
Year built: 2016
HOA: $582
View type: Mountain
Type of furniture included: Offered semi-furnished – Price negotiable
Category:
Gated community homes
Villas/haciendas/ranches
For rent
Interior amenities: Air conditioning, home theater, security system, plumbing fixtures by GROHE and HANSGROHE, marble finishes throughout, fine woods, gym, German doors. Intercom,
Electric curtains, High Speed Internet, Sky, local cable, Smart Audio, Smart Lightning, Electric and Solar systems, Wine Cellar, Kitchen appliances WOLF-SUBZERO.
Exterior features: Baldwin locks, stone entrance, stucco, private and public water, filtering system, automatic irrigation system, heated pool.
Community features: BBQ Area, Club House, Exclusive Community, Gym, Meeting Room
Pets Allowed, Picnic Area, Playground, Pool, water fountain, lakes, sauna, tennis courts, triple level security system.
Description:
Very rarely an estate of such distinction becomes available. Located in one of the most prestigious gated communities of Costa Rica, Villa Hacienda del Bosque flawlessly merges classic European architecture with stylish contemporary designs and bespoke designer`s furnishings. Every comfort has been considered and every detail meticulously included.
The elegant entry opens to a stunningly vibrant interior, showing the perfect balance between elegance and interior design. Hacienda del Bosque is a residence that radiates timeless grandeur. The recently constructed estate is an architectural jewel, with incredible custom design elements throughout.
Luxurious appointments, exquisite furnishings and state of the art amenities find harmony within a masterful construction. Offering maximum privacy and security, the sumptuous living room, dining room, breakfast area, kitchen and gym area, open onto the tranquil gardens complemented with an impressive heated pool made of imported Colombian royal veta stone, a covered patio, ample terraces, and the elegant entertainment area with BBQ area, pizza oven and guest bathroom. The designer`s kitchen comes fully equipped with the finest appliances and a breakfast room. Additionally, this area gives access to the service entrance, garage, and utility room, and walk in pantry. The back of the kitchen is connected to a second floor service quarters, completely independent from the rest of the home.
The second floor houses four expansive bedroom suites with marble bathrooms, including a handsome VIP suite with sitting room, double walk-in closet, double vanity areas, Jacuzzi and shower. Also on the second floor there is an office with full bathroom, and a large TV/family room.
Hacienda del Bosque is a dream estate. It is unique and richly imagined for sophisticated owners of international vision and incomparable taste. Shown by appointment to fully qualified buyers. Only serious inquiries will be attended.
About La Hacienda Condominium:
La Hacienda is located in the Rio Oro District in Santa Ana, from the Red Cross 200 m west, 100 m north and 75 m west. The project was on an almost completely flat terrain of approximately 23 hectares. This residential is made up of 119 lots within a gated community, with a single guarded entrance, two tennis courts, clubhouse with two pools, multi-purpose room, Jacuzzi, social area, gym, spa, yoga room, dressing rooms, children’s playground, multi-purpose recreational area, two lakes and extensive green areas.
La Hacienda is inspired by rural architecture, blending with its immediate surroundings and is a tribute to the people of Santa Ana. Paving stone is used in all streets and slab stone is used at the intersections, creating changes of texture. Water is an element of great importance to the project and fountains and lakes are found along its main streets. The importance of green areas is evident from the very entrance to the project and these are scattered throughout its 23 hectares. A 25% of the terrain was set aside for parks and green areas
The access was conceived based on the concept of a small town or village, where the paved main square in the midst of a series of small administrative buildings (administrative offices, surveillance, maintenance, equipment) serves to filter visitors. Fountains in the shape of drinking troughs and large earthenware sugar mill jars set the user in a rural context.
The Clubhouse has the characteristics of a restful space: the entire concept is based on a rustic hacienda but with excellent finishes that bring to mind the tranquil and relaxed life of the rural haciendas. Therefore, the materials used are rustic (not colonial), tiled roofs, stucco, sandstone for external elements and smooth walls, stone, wood and ceramic floors and details in wood for inside areas. The design is clean and not excessive. There is close interaction between the inside and outside areas, which is achieved through composition and visual elements. The Clubhouse is located in the middle of the Residential Community surrounded by nature and all spaces open towards it. Idiosyncratic aspects such as the corridor, inside patio and adobe walls have been incorporated. The Clubhouse experience offers a feeling of privacy. The fountains and water mirrors have been strategically located to have a cooling effect when in contact with them. The Clubhouse has been divided into two areas connected by means of a corridor bordering the water mirror in the central patio. On one side is the social area with a multi-purpose room and spacious terrace in front of the main pool. And on the other, is the spa area with a gym, sauna, yoga room and two treatment rooms that float on a water mirror surrounded by vegetation for additional privacy.
Anmerkung:
Die von uns gemachten Informationen beruhen auf Angaben des Verkäufers bzw. der Verkäuferin. Für die Richtigkeit und Vollständigkeit der Angaben kann keine Gewähr bzw. Haftung übernommen werden. Ein Zwischenverkauf und Irrtümer sind vorbehalten.
AGB:
Wir weisen auf unsere Allgemeinen Geschäftsbedingungen hin. Durch weitere Inanspruchnahme unserer Leistungen erklären Sie die Kenntnis und Ihr Einverständnis.
AUF WUNSCH empfehlen wir Ihnen Finanzierungsexperten von namhaften Häusern wie der Deutschen Vermögensberatung und anderen.
Ihr Ansprechpartner
 Zurück zur Übersicht
Zurück zur Übersicht

