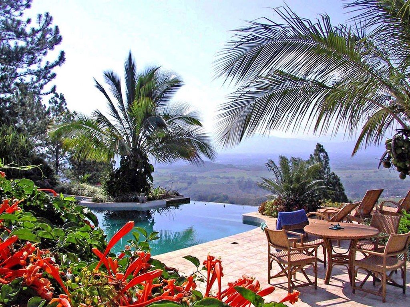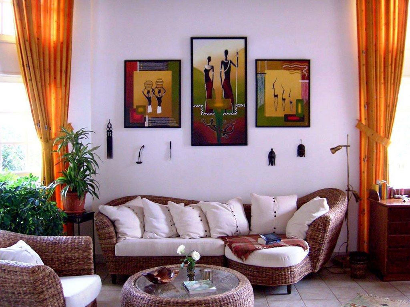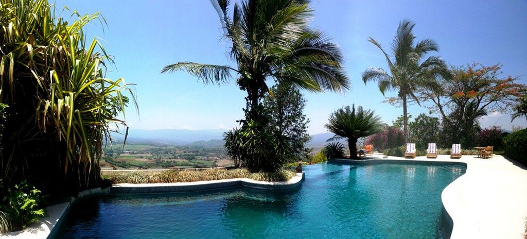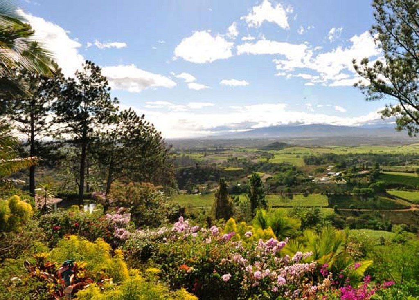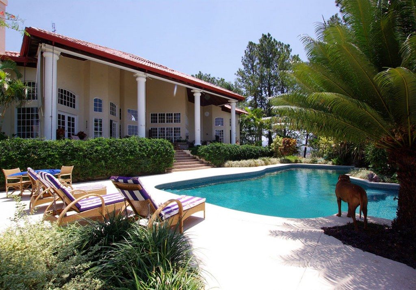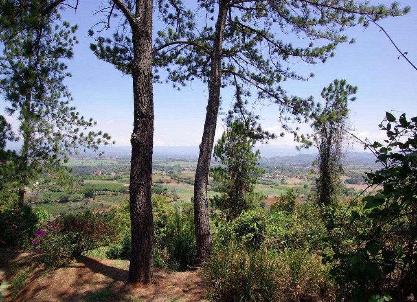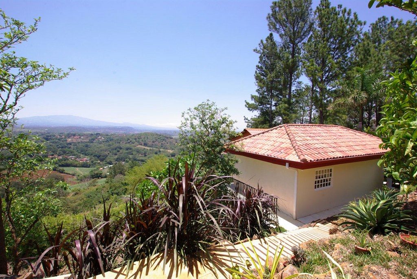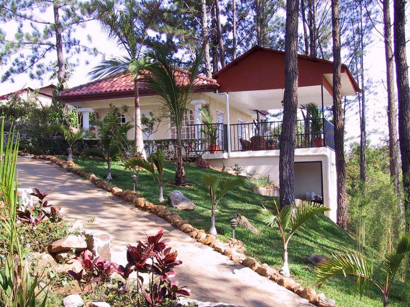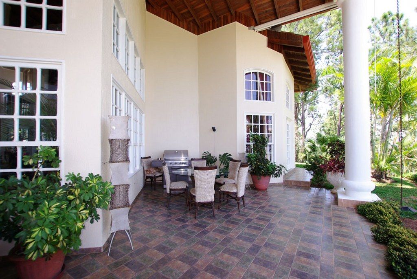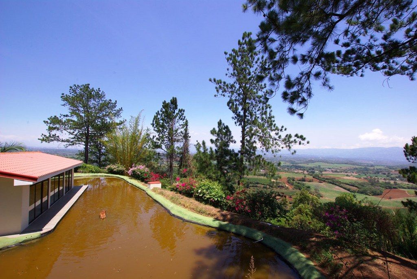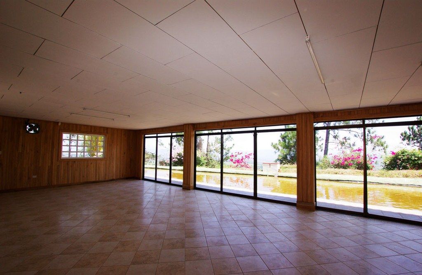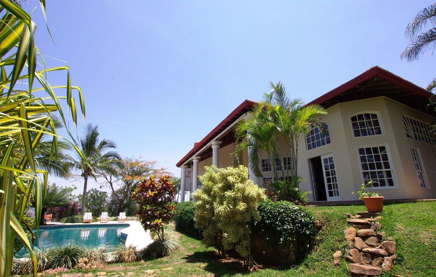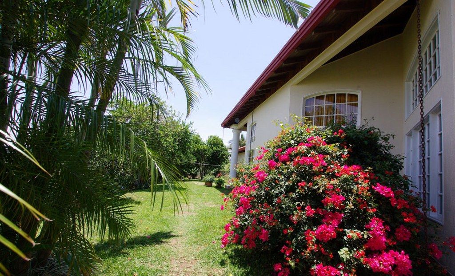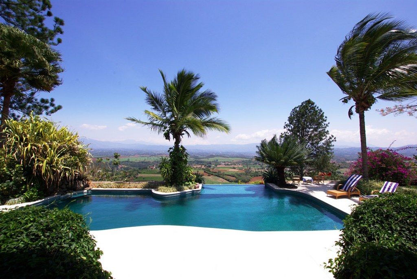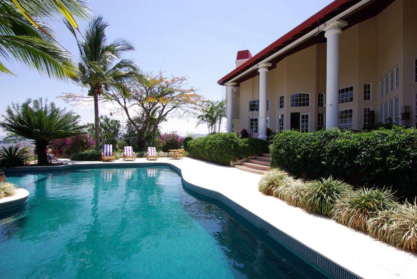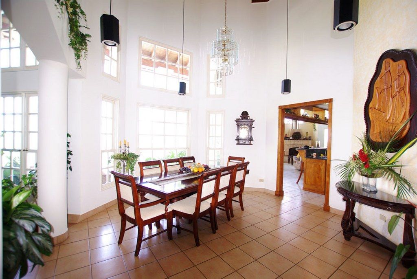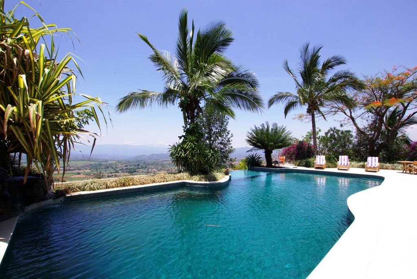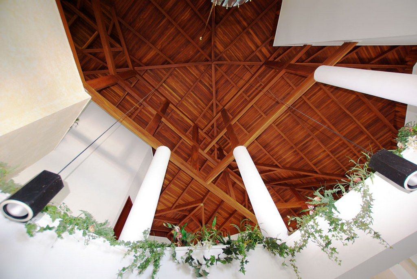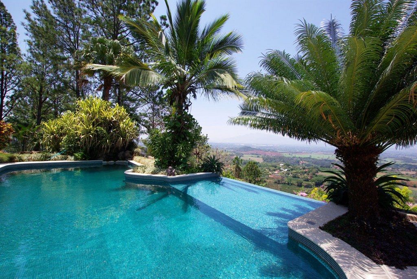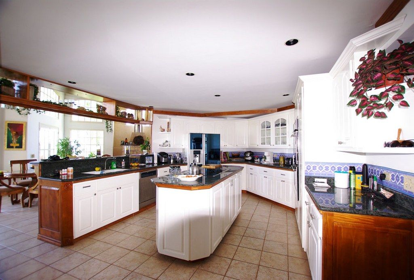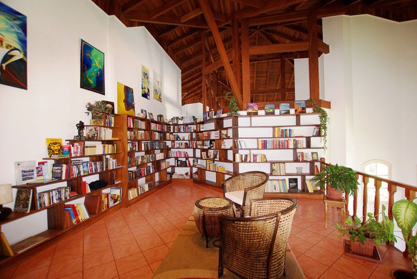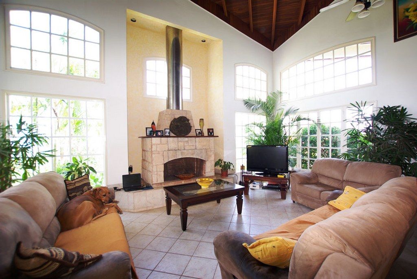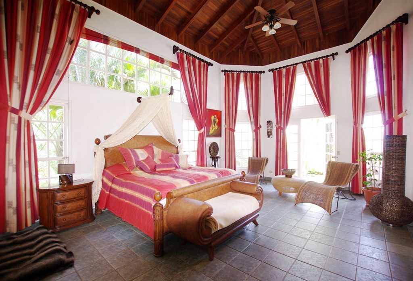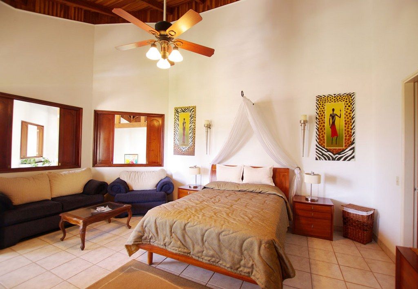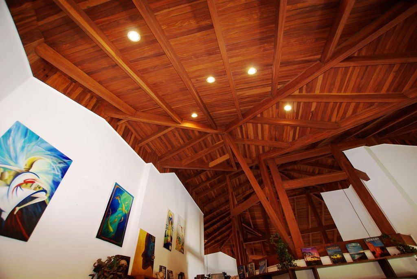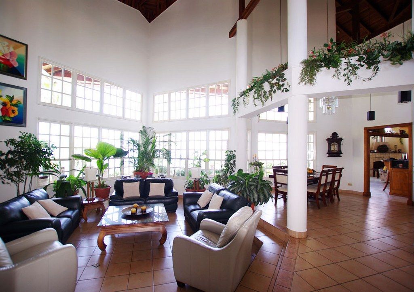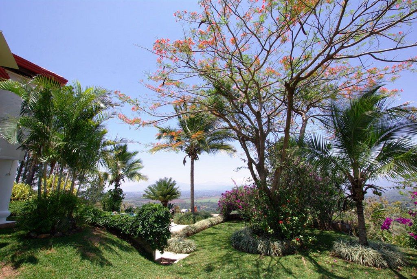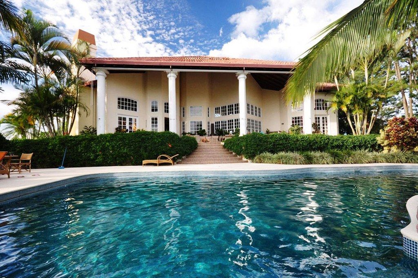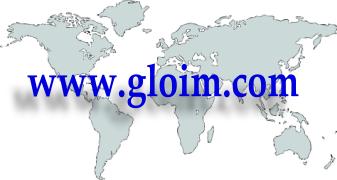Objekt 6 von 22
 Nächstes Objekt
Nächstes Objekt
 Vorheriges Objekt
Vorheriges Objekt
 Zurück zur Übersicht
Zurück zur Übersicht
 Zurück zur Übersicht
Zurück zur Übersicht
 Nächstes Objekt
Nächstes Objekt Vorheriges Objekt
Vorheriges Objekt Zurück zur Übersicht
Zurück zur ÜbersichtAlajuela: Hohe Räume, weiter Blick und ein wenig Platz für jedermann !!!
Objekt-Nr.: CR2200
Schnellkontakt
Optionen
Optionen
Basisinformationen
Adresse:
99999 Alajuela
Preis:
2.500.000 $
Wohnfläche ca.:
1.000 m²
Grundstück ca.:
18.300 m²
Zimmeranzahl:
10
Weitere Informationen
Weitere Informationen
Haustyp:
Zweifamilienhaus
Beschreibung
Beschreibung
Objektbeschreibung:
Location: Alajuela, Costa Rica.
Lot size: 18,300 m².
Construction area: main house of around 1000 m².
Main house offers 4 bedrooms, easily convertible into 5 bedrooms.
3 full bathrooms + 1 half bathroom in main house.
Pool with 2 waterfalls.
2 hot water Solar Systems with 83/52 gal insulated tanks.
Caretaker house of approx. 60 m² with 2 bedrooms and 1 bathroom.
150 feet long shallow lake.
100 m² house next to lake with large glass sliding doors at the front. It has all water and electricity connection.
The house is on top of a hill with views of 40 km / 360 degrees.
Californian designed house.
It has been maintained in perfect condition by the owners.
Fast wireless Internet.
All natural wood inside the house is Cedar or Melina.
14 panel Solar Voltaic system which produces in average 400 KW/h per month.
Generator house.
Pressure tank and 2 parallel pump systems.
16 KW gasoline (240 and 120 Volt ) manual emergency generator, which runs the whole house during an energy cut. (these days very little usage).
All electrical installations are highest quality to European standards.
24 000 Liter (approx 6000 gal) water tank reservoir in small lot in the entrance to the property.
Main house has 2 storage water tanks. One with 50 000 liter (appox. 12000 gal) is beside the Generator house and the other one is underneath it with 12000 liter (approx. 3000 gal), the big tank is build like a little house to make it look nice.
Semi automatic irrigation system for the garden.
Lot size: 18,300 m².
Construction area: main house of around 1000 m².
Main house offers 4 bedrooms, easily convertible into 5 bedrooms.
3 full bathrooms + 1 half bathroom in main house.
Pool with 2 waterfalls.
2 hot water Solar Systems with 83/52 gal insulated tanks.
Caretaker house of approx. 60 m² with 2 bedrooms and 1 bathroom.
150 feet long shallow lake.
100 m² house next to lake with large glass sliding doors at the front. It has all water and electricity connection.
The house is on top of a hill with views of 40 km / 360 degrees.
Californian designed house.
It has been maintained in perfect condition by the owners.
Fast wireless Internet.
All natural wood inside the house is Cedar or Melina.
14 panel Solar Voltaic system which produces in average 400 KW/h per month.
Generator house.
Pressure tank and 2 parallel pump systems.
16 KW gasoline (240 and 120 Volt ) manual emergency generator, which runs the whole house during an energy cut. (these days very little usage).
All electrical installations are highest quality to European standards.
24 000 Liter (approx 6000 gal) water tank reservoir in small lot in the entrance to the property.
Main house has 2 storage water tanks. One with 50 000 liter (appox. 12000 gal) is beside the Generator house and the other one is underneath it with 12000 liter (approx. 3000 gal), the big tank is build like a little house to make it look nice.
Semi automatic irrigation system for the garden.
Ausstattung:
Pool with 2 waterfalls and natural cleaning system
(56 feet long / max 10 feet deep) (underwater terrace for sunbathing in the water)
(temperature all year roud between 25 and 26 degrees centigrade without heating)
Lighting of the pool and parts of the front garden
Terrace has electric retractable sun/rain blinds which enables you to sit on the terrace during heavy rains
Jacuzzi in the en suite bathroom of the master bedroom
Full General Electric top class gourmet kitchen.
(Double oven, ceramic 6 flame stove, 2 refrigerators with ice maker and 1 extra deep freezer, dishwasher) (the kitchen is fully equipped)
Large American gas barbecue grill at the terrace
Separate laundry room with large washing machine and separate dryer.
Individually made curtains in all bed rooms.
All floors are tiled with high class tiles. (imported from Spain and Canada)
5 ceiling ventilators in bedrooms and the television room
27 feet high ceiling in the main hall, 18 feet in bedrooms
All ground floor French windows have not visible steel bars in the wooden framing.
Remote controlled main gate with CTV camera.
The last part of the road towards the gate and the parking area has sensor controlled lighting
A small separate fitness room is under construction (will be completed by August 2013)
Fast wireless Internet 5Mb Up and Down. In house wireless network. (via a laptop you can watch international Television.) Currently, the Internet is free of charge as house is used also as a relay station for 18 other customers. There is also local TV and a Sky Satellite 60 channel system.
A large stereo set in the main hall.
1 large and 2 medium sized chandelier in the main hall, dining area and the breakfast area. (imported from Canada)
Beautiful working open fire place
The roof is a special construction and it consists of a natural hardwood (Almendro) ceiling wich is covered by tin laminas and on top of that there are high quality roof tiles imported from Honduras. The roof gives an excellent insulation.
Main House: the house offers 2 floors and 4 bedrooms. The lobby entrance is followed by an ample interior social area made of formal living room, formal dining room, 1/2 visitors bathroom and bar. You find the large master bedroom with access to the terrace and very large master bathroom with walk-in closet. On the second floor you will find a bedroom with private full bathroom and a multipurpose room that can be used as an additional bedroom, office, etc. The house offers a chefs kitchen, an ample office next to the kitchen (also can be turned into any type of additional room that you need), a family dining and living room area with fireplace, and in a second floor a large library with floor to roof built in cabinets. You will also find another two bedrooms with full bathroom (currently used as an apartment with small living area, bedroom area and the bathroom). The exterior of the house offers a large covered terrace, connected to the garden and swimming pool.
Behind the main house there are huge sugar cane and coffee fields where you can exercise your dogs. The whole property is surrounded by fincas.
The Garage/Workshop: was individually designed by the present owner. It contains Working benches, large construction tables on wheels and loads of storage cupboards. It is equipped all kinds of electric machinery and tools. By moving the large construction tables on wheels one can get still to big cars into the Garage. The garage doors are with remote control. The owners wife used this room also as a studio for her paintings. There is even a stereo music center installed.
The garden: About 9000 m² of garden have been medium cultivated. One part is a fruit garden with 3 different Banana-, 2 diff. Lemon-, 2 Orange- and various Mango, Papayas, Mandarin-, Starfruit- and Coconut-trees. Around the main house there are quite big lawn areas and a side terrace with view to the west with beautiful sun sets. There is a flower garden in front of the pool and going down to the lake there are lots of palm and pine trees.
Approx. 9000 m² right in front of the garden bellow the terrace, which is a very steep slope is kept wild. This was bought in order that nobody can build there and obstruct the most incredible view.
Water system: This system gives you a backup for 3 weeks in the dry summers for irrigation and drinking water. The pool can be filled up from the storage tank just by gravity as well as the lake below that means - there is no pumping required.
The Caretaker house: The separate gardeners/care taker house approx. 60 m² (700 square feet) has 2 bedrooms, 1 bathroom with shower and a living room with a fully equipped kitchen. Television, Stereo and washing machine. The house is fully furnished.
Underneath the gardeners house there is a 60 m² (700 square feet) bodega which contains all the gardening machinery, tools and other equipment. Part of this bodega will be converted this winter to a small fitness room.
About 12 mtrs below the main house there is a natural terrace of about 800 m². On this terrace there is a 150 feet long shallow lake and a 100 m² house with large glass sliding doors at the front. It has all water and electricity connection. All walls are lined in natural wood and the floor is tiled. This house and the lake was used by the present owner as a museum for his model ships and to run the models by remote control in the lake. The house and this area can be easily converted to a guest house with large terrace and an incredible view.
Additional lot included in the sales price: 5,400 m² lot. The lot is terraced. There is electricity, water from the municipality, cable TV and Internet. Permission has been granted to build a 600 m², 2 story house. Opposite of the lot (other side of the river) there natural reserve with beautiful trees. The private road is very quiet and save. From the lot you see the house on top of the mountain.
(56 feet long / max 10 feet deep) (underwater terrace for sunbathing in the water)
(temperature all year roud between 25 and 26 degrees centigrade without heating)
Lighting of the pool and parts of the front garden
Terrace has electric retractable sun/rain blinds which enables you to sit on the terrace during heavy rains
Jacuzzi in the en suite bathroom of the master bedroom
Full General Electric top class gourmet kitchen.
(Double oven, ceramic 6 flame stove, 2 refrigerators with ice maker and 1 extra deep freezer, dishwasher) (the kitchen is fully equipped)
Large American gas barbecue grill at the terrace
Separate laundry room with large washing machine and separate dryer.
Individually made curtains in all bed rooms.
All floors are tiled with high class tiles. (imported from Spain and Canada)
5 ceiling ventilators in bedrooms and the television room
27 feet high ceiling in the main hall, 18 feet in bedrooms
All ground floor French windows have not visible steel bars in the wooden framing.
Remote controlled main gate with CTV camera.
The last part of the road towards the gate and the parking area has sensor controlled lighting
A small separate fitness room is under construction (will be completed by August 2013)
Fast wireless Internet 5Mb Up and Down. In house wireless network. (via a laptop you can watch international Television.) Currently, the Internet is free of charge as house is used also as a relay station for 18 other customers. There is also local TV and a Sky Satellite 60 channel system.
A large stereo set in the main hall.
1 large and 2 medium sized chandelier in the main hall, dining area and the breakfast area. (imported from Canada)
Beautiful working open fire place
The roof is a special construction and it consists of a natural hardwood (Almendro) ceiling wich is covered by tin laminas and on top of that there are high quality roof tiles imported from Honduras. The roof gives an excellent insulation.
Main House: the house offers 2 floors and 4 bedrooms. The lobby entrance is followed by an ample interior social area made of formal living room, formal dining room, 1/2 visitors bathroom and bar. You find the large master bedroom with access to the terrace and very large master bathroom with walk-in closet. On the second floor you will find a bedroom with private full bathroom and a multipurpose room that can be used as an additional bedroom, office, etc. The house offers a chefs kitchen, an ample office next to the kitchen (also can be turned into any type of additional room that you need), a family dining and living room area with fireplace, and in a second floor a large library with floor to roof built in cabinets. You will also find another two bedrooms with full bathroom (currently used as an apartment with small living area, bedroom area and the bathroom). The exterior of the house offers a large covered terrace, connected to the garden and swimming pool.
Behind the main house there are huge sugar cane and coffee fields where you can exercise your dogs. The whole property is surrounded by fincas.
The Garage/Workshop: was individually designed by the present owner. It contains Working benches, large construction tables on wheels and loads of storage cupboards. It is equipped all kinds of electric machinery and tools. By moving the large construction tables on wheels one can get still to big cars into the Garage. The garage doors are with remote control. The owners wife used this room also as a studio for her paintings. There is even a stereo music center installed.
The garden: About 9000 m² of garden have been medium cultivated. One part is a fruit garden with 3 different Banana-, 2 diff. Lemon-, 2 Orange- and various Mango, Papayas, Mandarin-, Starfruit- and Coconut-trees. Around the main house there are quite big lawn areas and a side terrace with view to the west with beautiful sun sets. There is a flower garden in front of the pool and going down to the lake there are lots of palm and pine trees.
Approx. 9000 m² right in front of the garden bellow the terrace, which is a very steep slope is kept wild. This was bought in order that nobody can build there and obstruct the most incredible view.
Water system: This system gives you a backup for 3 weeks in the dry summers for irrigation and drinking water. The pool can be filled up from the storage tank just by gravity as well as the lake below that means - there is no pumping required.
The Caretaker house: The separate gardeners/care taker house approx. 60 m² (700 square feet) has 2 bedrooms, 1 bathroom with shower and a living room with a fully equipped kitchen. Television, Stereo and washing machine. The house is fully furnished.
Underneath the gardeners house there is a 60 m² (700 square feet) bodega which contains all the gardening machinery, tools and other equipment. Part of this bodega will be converted this winter to a small fitness room.
About 12 mtrs below the main house there is a natural terrace of about 800 m². On this terrace there is a 150 feet long shallow lake and a 100 m² house with large glass sliding doors at the front. It has all water and electricity connection. All walls are lined in natural wood and the floor is tiled. This house and the lake was used by the present owner as a museum for his model ships and to run the models by remote control in the lake. The house and this area can be easily converted to a guest house with large terrace and an incredible view.
Additional lot included in the sales price: 5,400 m² lot. The lot is terraced. There is electricity, water from the municipality, cable TV and Internet. Permission has been granted to build a 600 m², 2 story house. Opposite of the lot (other side of the river) there natural reserve with beautiful trees. The private road is very quiet and save. From the lot you see the house on top of the mountain.
Anmerkung:
Die von uns gemachten Informationen beruhen auf Angaben des Verkäufers bzw. der Verkäuferin. Für die Richtigkeit und Vollständigkeit der Angaben kann keine Gewähr bzw. Haftung übernommen werden. Ein Zwischenverkauf und Irrtümer sind vorbehalten.
AGB:
Wir weisen auf unsere Allgemeinen Geschäftsbedingungen hin. Durch weitere Inanspruchnahme unserer Leistungen erklären Sie die Kenntnis und Ihr Einverständnis.
AUF WUNSCH empfehlen wir Ihnen Finanzierungsexperten von namhaften Häusern wie der Deutschen Vermögensberatung und anderen.
Ihr Ansprechpartner
 Zurück zur Übersicht
Zurück zur Übersicht

