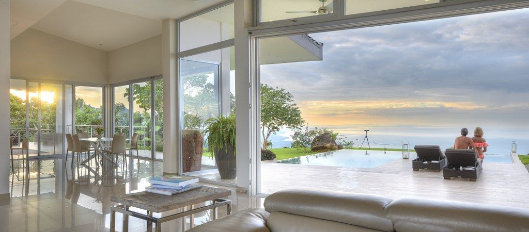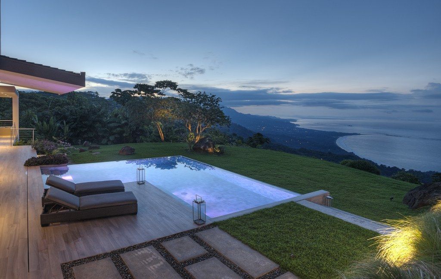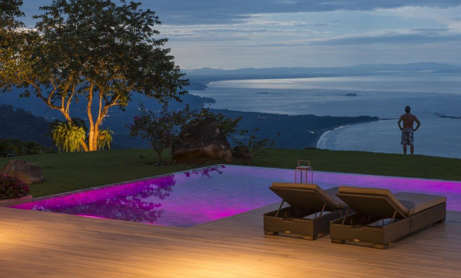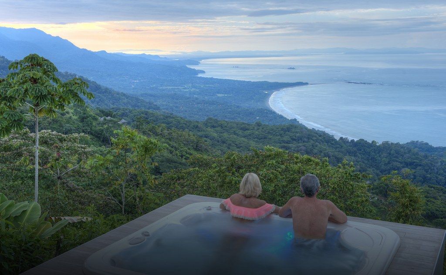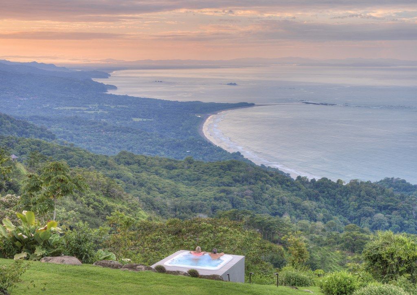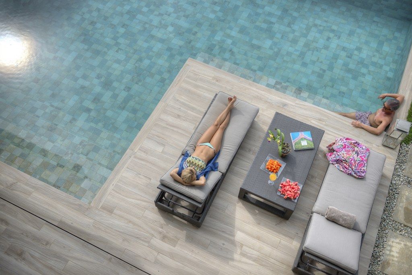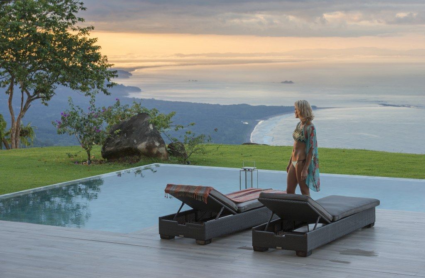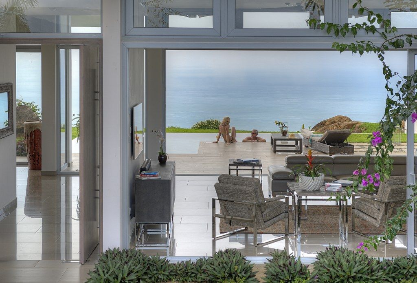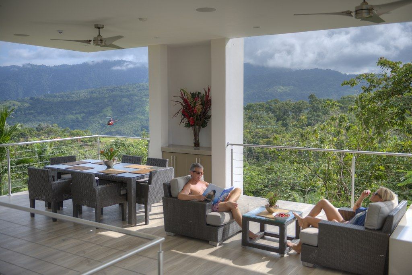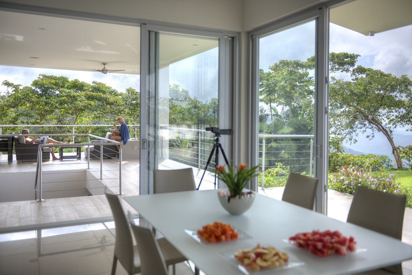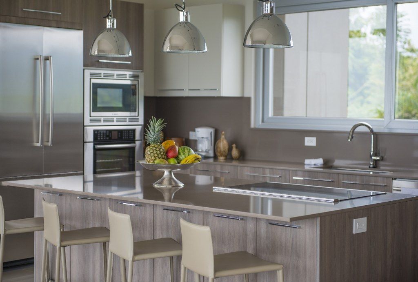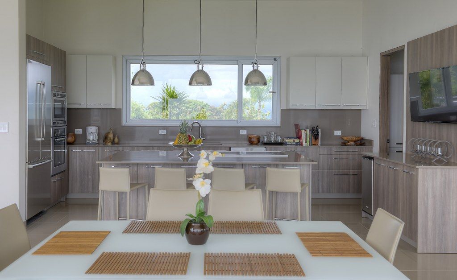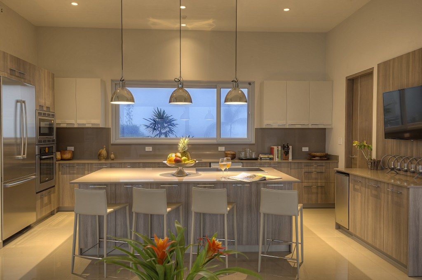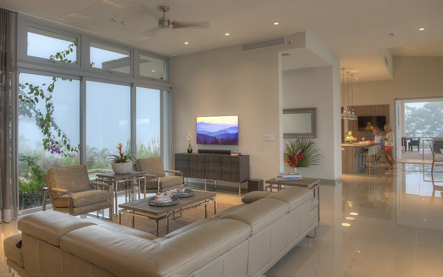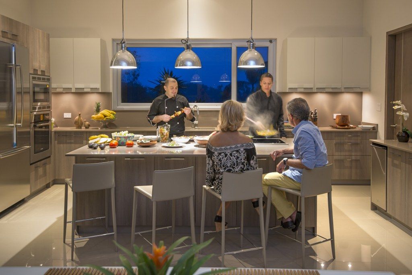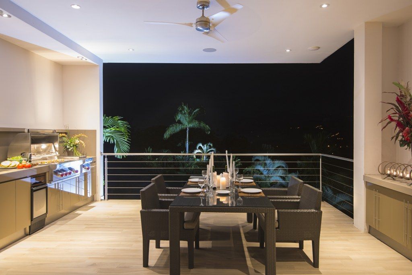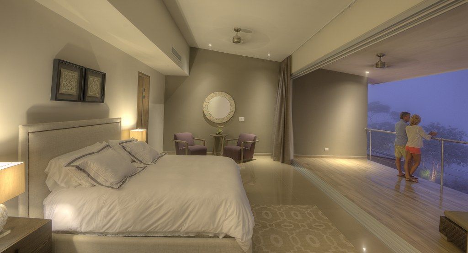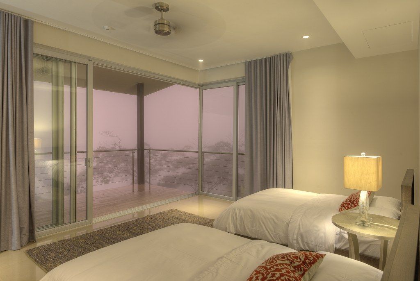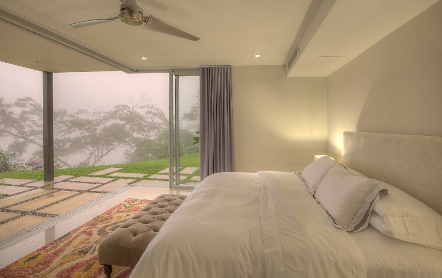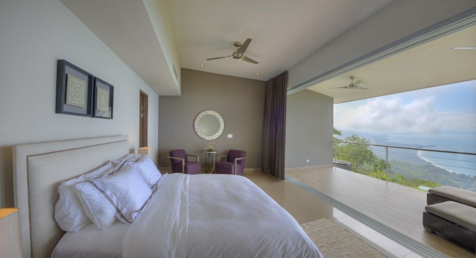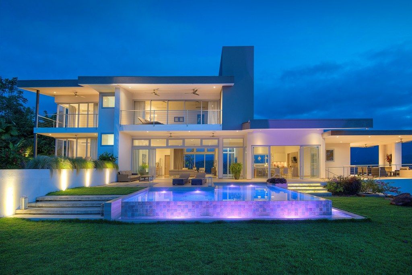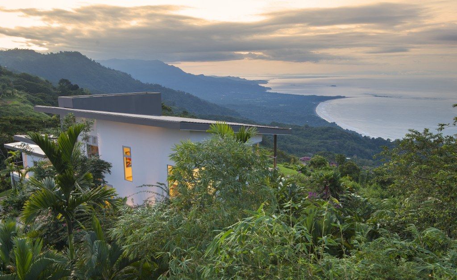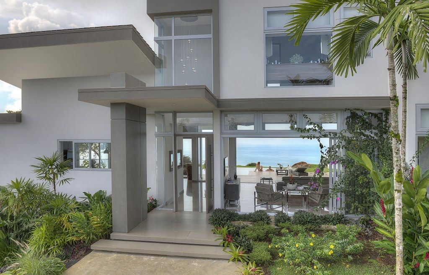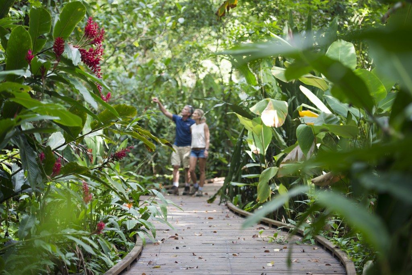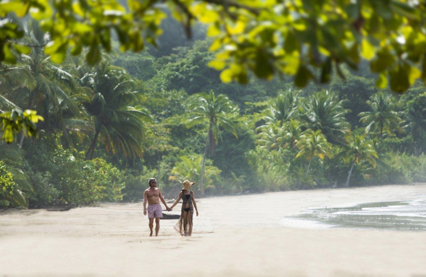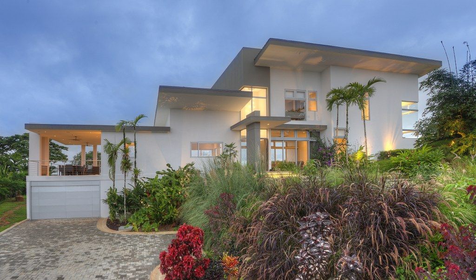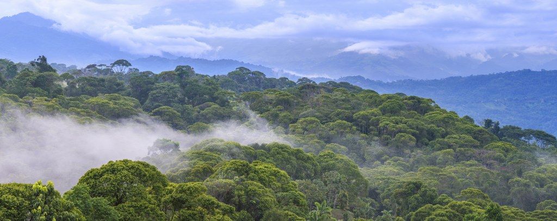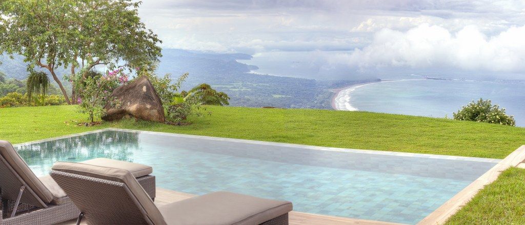Objekt 2 von 22
 Nächstes Objekt
Nächstes Objekt
 Vorheriges Objekt
Vorheriges Objekt
 Zurück zur Übersicht
Zurück zur Übersicht
 Zurück zur Übersicht
Zurück zur Übersicht
 Nächstes Objekt
Nächstes Objekt Vorheriges Objekt
Vorheriges Objekt Zurück zur Übersicht
Zurück zur ÜbersichtDominical: Echte Aussicht, reif für TV und mehr. Wirklich unglaubliches Anwesen !!!!
Objekt-Nr.: CR6576
Schnellkontakt
Optionen
Optionen
Basisinformationen
Adresse:
99999 Dominical
Preis:
2.900.000 $
Wohnfläche ca.:
690 m²
Grundstück ca.:
14.300 m²
Zimmeranzahl:
5
Weitere Informationen
Weitere Informationen
Haustyp:
Villa
Beschreibung
Beschreibung
Objektbeschreibung:
BEDROOMS: 3
BATHROOMS: 3.5
INTERIOR: 4,617 SQ. FT. | 429 M2
TERRACES: 2,815 SQ. FT. | 261 M2
TOTAL: 7,432 SQ. FT. | 690 M2
LOT SIZE: 3.53 ACRES | 14,300 M2
Garage: 2
Parking spaces: 10
Number of floors:2
Year built:2017
HOA: $137.50
View type: Ocean and mountain
Type of furniture included: Everything included
Category:
Single family homes
Gated community homes
Villas/haciendas/ranches
Beach properties
Land/lots/developments
BATHROOMS: 3.5
INTERIOR: 4,617 SQ. FT. | 429 M2
TERRACES: 2,815 SQ. FT. | 261 M2
TOTAL: 7,432 SQ. FT. | 690 M2
LOT SIZE: 3.53 ACRES | 14,300 M2
Garage: 2
Parking spaces: 10
Number of floors:2
Year built:2017
HOA: $137.50
View type: Ocean and mountain
Type of furniture included: Everything included
Category:
Single family homes
Gated community homes
Villas/haciendas/ranches
Beach properties
Land/lots/developments
Ausstattung:
HOUSE FEATURES
Solid wood custom-made entry door and interior doors
Contemporary flat clay tile roofs
High, vaulted ceilings throughout the home
Custom-height double-glazed windows and sliding glass doors with UV protection
Italian Gres porcelain tile flooring
Spanish Dica™ bathroom and kitchen cabinetry with quartz stone countertops
Roca™ bathroom faucets and fixtures
Glass shower enclosures
Dica™ designer closets
High-end Bosch™ stainless-steel French-door refrigerator, built-in microwave and oven, induction cooktop, downdraft extractor fan and dishwasher in indoor kitchen
Whirlpool™ ice-maker
Roca™ stainless steel sink with Delta™ electric touch faucet and sound-insulated garbage disposal unit
Full walk-in pantry with shelving
Front-load full-size Bosch™ heavy duty washer and dryer
Six-person hot tub and yoga/meditation platform
Double infinity-edge pool with hand-set Gres porcelain tile
Outdoor kitchen featuring Wolf™ 36” outdoor grill with rotisserie option and 13” side burner, U-line™ refrigerated drawers and ice maker, sitting area with
a gas-powered fire pit, entertainment center with high-definition flat screen TV.
State-of-the-art sound system with Onkyo™ surround-sound home theater in living room and Klipsch™ recessed ceiling-mounted directional speakers throughout the common areas
High-speed internet with comprehensive mesh system that covers the entire property
Energy-efficient water heater
Energy-efficient, zoned A/C system throughout the home
Ceiling fans in all rooms and outdoor areas
Recessed LED lighting throughout
Two-car enclosed garage and ample outdoor parking
Solar energy grid
Fully-wired alarm system
Mature landscape design featuring native species that attract butterfly and bird species
Exterior features: Pool, Jacuzzi, BBQ, extensive gardens, gas-powered fire pit, outdoor kitchen with refrigerated drawers and ice maker, inside 1,250 acres exclusively reserved for single-family estates bordering rainforest preserves and an extensive trail system that includes a waterfall.
Amenities and features: walking trails, parks, tennis courts, swimming pools, fitness facilities, the Costa Verde clubhouse and helipad.
Description:
The house, inspiring the heart and soul at every glance
Endless azure blues of Pacific stretch out before you, and lush emeralds from the Sierra’s terrace down to the valley behind you, these are the endless vistas that greet your every turn in the house. Set perfectly on the ridgeline of a spectacular Costa Rican coastal mountain, the panoramic views from this magnificent retreat are a jewel unto themselves. Contemporary, open and transparent, the house complements its surroundings with a design that allows you to open the house and invite the incredible views into the living spaces through panorama sliding window walls. Through its commanding position on the ridge, and the subtle cantilevered architecture, the spacious living spaces blur the lines between interior and exterior living spaces, allowing light mountain breezes to move through every room, naturally cooling the home throughout the day for a truly natural living experience.
Set within the Costa Verde gated community, this estate home also has access to all the amenities and features of this exclusive community, including walking trails, parks, tennis courts, swimming pools, fitness facilities, the Costa Verde clubhouse and helipad.
If you ever dream that you are sleeping on a cloud, then you just might wake up in The house. Set in the cloud forest of the Costeña Mountains, The house features a backdrop of rich blues and lush emerald greens. The house is perched on a ridge, 2,000 feet above Costa Rica’s southwestern Pacific coastline, and the $2.9 million estate’s panoramic views inspire you from the moment you wake up until the moment you start to dream again.
The quality of design, construction and finishes is at an unprecedented level for the Costa Ballena region. All the rooms of the house have spectacular views of the Costa Rican coastline. The house has been set up for outdoor entertainment. There is a seamless integration of the interior and the exterior spaces through stackable sliding doors and terraces that connect the outdoor entertainment loggia, the pool deck and the ground floor living spaces.
At every glance, life from within the contemporary and transparent home offers breathtaking views courtesy of floor-to-ceiling windows and sliding glass doors. The Pacific coastline below greets you each morning from the master bedroom’s expansive windows, while the master bathroom overlooks the mountain range valley and rainforest life. Every day begins with a deep breath of nature.
The multi-tiered descent from the master bedroom to the living room inspires pauses along the way, with more vibrant life and light to absorb courtesy of the home’s vaulted ceilings and panoramic windows. The descent leads to a living room featuring Italian Gres porcelain tile flooring and a contemporary décor built for comfort. A sliding glass wall overlooks a double infinity-edge pool, carrying your glance to the edge of the ridge, overlooking the Pacific coast. If that isn’t inspirational enough, the view from the hot tub and yoga/meditation platform along the edge of the ridge will get you there.
The magic of The house is that it puts multiple worlds in perfect sync. Its structural and decorative design succeeds at bringing contemporary and high tech comforts in tune with the surrounding environment. Wireless High-speed Internet keeps you connected to the world, while a quick glance in any direction takes you worlds away. Meridian’s modern kitchen appliances, alarm system and washer and dryer are balanced by an energy-efficient, zoned A/C system and a solar energy grid. Multiple worlds in perfect sync.
While its comforts are enough to keep you indoors, stepping out of The house in every direction is a breathtaking moment in the making. From monkeys and toucans in treetops, to mountain, valley and coastal views, it seems like nature’s finest ingredients blend together in this beautiful part of Costa Rica. The views are framed by the property’s mature landscape, with an abundance of indigenous plants that attract a colorful array of butterflies and birds.
As solitary as those serene moments always are, the house is also built for sharing your private piece of paradise. The three-bedroom estate features an outdoor deck that is designed for entertaining, with a large dining area and an outdoor kitchen with refrigerated drawers and an ice maker. The deck is also equipped with a gas-powered fire pit and an entertainment center with HD TV and a state-of-the-art sound system.
But when your guests have gone and serenity returns to The house, it takes just one breath to reconnect with the surrounding environment. And with a design mapped out so that clouds can literally float through the house when it’s opened up, that dream you were having about sleeping on a cloud might not be a dream after all.
The house is within close proximity of important cities in the Central Pacific area of Costa Rica: Uvita and Dominical are just 20-minutes away, Manuel Antonio is less than an hour’s drive, and Ojochal is located less than 30-minutes away. The Manual Antonio area provides outdoor adventure activities and modern amenities, including the Marina Pez Vela. Ojochal is considered the capital of gourmet restaurants, a city blessed with many five-star restaurants. The area surrounding the The house includes the following activities, events, and amenities: ATV Tours, Boat Tours, Canoeing, Culinary Festivals, Diamante Waterfalls, Diving, Hiking, Horse Back Riding, Kayaking, Mangrove Tours, Whale and Dolphin Expeditions, Nauyaca Falls, Paragliding, Rafting, Surfing, S.U.P., Snorkeling, SPAs & Wellness Centers, Sportsfishing, Tubing, Waterfall & Cliff Diving, World Class Yoga, Zipline Tours, and Wildlife.
SUSTAINABLE DESIGN PHILOSOPHY - Sustainable design of the house encouraged close interaction with natural and cultural environments. The design of the house respected and incorporated the most up-to-date principles of sustainable building. This included the negation or compensation mitigation for perceived or real detrimental environmental and social impacts. The goal of the house was to embrace environmental consciousness. This was
accomplished by using advanced sustainable practices:
* Waste management and water treatment
* Regionally appropriate plant and building materials
* Utilizing alternative energy sources
* Energy efficient appliances and lighting
DESIGN PRACTICES:
Design of the house encouraged close interaction with the natural and cultural
environment through the use of the following principles:
* P re s e r v a t i o n a n d c o n s e r v a t i o n o f surrounding flora and fauna
* Reduction of fossil fuel dependency, energy consumption, and air pollutants
* Creation of healthy indoor and outdoor environments
* Supporting makes for non-toxic and sustainable building materials and supplies
* Reducing building ecological footprints
The house is the most environmentally conscious home in the region, achieved through
advanced sustainable practices such as waste management and water treatment: regionally
appropriate plant and building materials, utilization of alternative energy sources and selection of
energy efficient appliances and lighting.
* Energy-efficient water heater
* Energy-efficient, zoned A/C system throughout the home
* Solar energy grid
* Interactive solar panel to fulfill lighting electric needs. Environmentally friendly using a LED
approach
* Design with huge windows, open spaces, insulated glass panels, glass doors, and broad overhead
spaces.
The house has been carefully situated to ensure privacy from neighbors and to prevent
direct east-west exposure, which keeps the house cooler, reducing energy consumption
THE HOUSE GREEN PRACTICES
* Canadian built 16 solar panels / 4 kilowatts / grid tied back system / micro inverters
* Innovative ICF wall system for temperature and sound control (interior and exterior)
* Inverter technology SEER 20 HVAC non-ducted zoned system
* Premium 6mm laminated glass windows and doors for energy efficiency
* Shade modeling guides architecture
* Passive cooling design throughout the house
* Warm LED par-20 lighting throughout the house and landscape
* Exotic fruit trees and native flora to attract wildlife throughout
* Focus on local construction to avoid as much as possible carbon footprint
MASTER PLAN FEATURES
• Private gated community located on the highest ridge of the Costanera mountain provides a naturally cooler living environment
• 1,250 acres exclusively reserved for single-family estates
• View corridors protected by adjacent rainforest preserves
• Extensive private park and trail system throughout property, including waterfall trail
• 24-hour guard-gated access
• Private medivac-rated helipad
• Tennis court, gym and yoga platform, with plans for future clubhouse and gourmet mini-market
• Community garden and greenhouse
Solid wood custom-made entry door and interior doors
Contemporary flat clay tile roofs
High, vaulted ceilings throughout the home
Custom-height double-glazed windows and sliding glass doors with UV protection
Italian Gres porcelain tile flooring
Spanish Dica™ bathroom and kitchen cabinetry with quartz stone countertops
Roca™ bathroom faucets and fixtures
Glass shower enclosures
Dica™ designer closets
High-end Bosch™ stainless-steel French-door refrigerator, built-in microwave and oven, induction cooktop, downdraft extractor fan and dishwasher in indoor kitchen
Whirlpool™ ice-maker
Roca™ stainless steel sink with Delta™ electric touch faucet and sound-insulated garbage disposal unit
Full walk-in pantry with shelving
Front-load full-size Bosch™ heavy duty washer and dryer
Six-person hot tub and yoga/meditation platform
Double infinity-edge pool with hand-set Gres porcelain tile
Outdoor kitchen featuring Wolf™ 36” outdoor grill with rotisserie option and 13” side burner, U-line™ refrigerated drawers and ice maker, sitting area with
a gas-powered fire pit, entertainment center with high-definition flat screen TV.
State-of-the-art sound system with Onkyo™ surround-sound home theater in living room and Klipsch™ recessed ceiling-mounted directional speakers throughout the common areas
High-speed internet with comprehensive mesh system that covers the entire property
Energy-efficient water heater
Energy-efficient, zoned A/C system throughout the home
Ceiling fans in all rooms and outdoor areas
Recessed LED lighting throughout
Two-car enclosed garage and ample outdoor parking
Solar energy grid
Fully-wired alarm system
Mature landscape design featuring native species that attract butterfly and bird species
Exterior features: Pool, Jacuzzi, BBQ, extensive gardens, gas-powered fire pit, outdoor kitchen with refrigerated drawers and ice maker, inside 1,250 acres exclusively reserved for single-family estates bordering rainforest preserves and an extensive trail system that includes a waterfall.
Amenities and features: walking trails, parks, tennis courts, swimming pools, fitness facilities, the Costa Verde clubhouse and helipad.
Description:
The house, inspiring the heart and soul at every glance
Endless azure blues of Pacific stretch out before you, and lush emeralds from the Sierra’s terrace down to the valley behind you, these are the endless vistas that greet your every turn in the house. Set perfectly on the ridgeline of a spectacular Costa Rican coastal mountain, the panoramic views from this magnificent retreat are a jewel unto themselves. Contemporary, open and transparent, the house complements its surroundings with a design that allows you to open the house and invite the incredible views into the living spaces through panorama sliding window walls. Through its commanding position on the ridge, and the subtle cantilevered architecture, the spacious living spaces blur the lines between interior and exterior living spaces, allowing light mountain breezes to move through every room, naturally cooling the home throughout the day for a truly natural living experience.
Set within the Costa Verde gated community, this estate home also has access to all the amenities and features of this exclusive community, including walking trails, parks, tennis courts, swimming pools, fitness facilities, the Costa Verde clubhouse and helipad.
If you ever dream that you are sleeping on a cloud, then you just might wake up in The house. Set in the cloud forest of the Costeña Mountains, The house features a backdrop of rich blues and lush emerald greens. The house is perched on a ridge, 2,000 feet above Costa Rica’s southwestern Pacific coastline, and the $2.9 million estate’s panoramic views inspire you from the moment you wake up until the moment you start to dream again.
The quality of design, construction and finishes is at an unprecedented level for the Costa Ballena region. All the rooms of the house have spectacular views of the Costa Rican coastline. The house has been set up for outdoor entertainment. There is a seamless integration of the interior and the exterior spaces through stackable sliding doors and terraces that connect the outdoor entertainment loggia, the pool deck and the ground floor living spaces.
At every glance, life from within the contemporary and transparent home offers breathtaking views courtesy of floor-to-ceiling windows and sliding glass doors. The Pacific coastline below greets you each morning from the master bedroom’s expansive windows, while the master bathroom overlooks the mountain range valley and rainforest life. Every day begins with a deep breath of nature.
The multi-tiered descent from the master bedroom to the living room inspires pauses along the way, with more vibrant life and light to absorb courtesy of the home’s vaulted ceilings and panoramic windows. The descent leads to a living room featuring Italian Gres porcelain tile flooring and a contemporary décor built for comfort. A sliding glass wall overlooks a double infinity-edge pool, carrying your glance to the edge of the ridge, overlooking the Pacific coast. If that isn’t inspirational enough, the view from the hot tub and yoga/meditation platform along the edge of the ridge will get you there.
The magic of The house is that it puts multiple worlds in perfect sync. Its structural and decorative design succeeds at bringing contemporary and high tech comforts in tune with the surrounding environment. Wireless High-speed Internet keeps you connected to the world, while a quick glance in any direction takes you worlds away. Meridian’s modern kitchen appliances, alarm system and washer and dryer are balanced by an energy-efficient, zoned A/C system and a solar energy grid. Multiple worlds in perfect sync.
While its comforts are enough to keep you indoors, stepping out of The house in every direction is a breathtaking moment in the making. From monkeys and toucans in treetops, to mountain, valley and coastal views, it seems like nature’s finest ingredients blend together in this beautiful part of Costa Rica. The views are framed by the property’s mature landscape, with an abundance of indigenous plants that attract a colorful array of butterflies and birds.
As solitary as those serene moments always are, the house is also built for sharing your private piece of paradise. The three-bedroom estate features an outdoor deck that is designed for entertaining, with a large dining area and an outdoor kitchen with refrigerated drawers and an ice maker. The deck is also equipped with a gas-powered fire pit and an entertainment center with HD TV and a state-of-the-art sound system.
But when your guests have gone and serenity returns to The house, it takes just one breath to reconnect with the surrounding environment. And with a design mapped out so that clouds can literally float through the house when it’s opened up, that dream you were having about sleeping on a cloud might not be a dream after all.
The house is within close proximity of important cities in the Central Pacific area of Costa Rica: Uvita and Dominical are just 20-minutes away, Manuel Antonio is less than an hour’s drive, and Ojochal is located less than 30-minutes away. The Manual Antonio area provides outdoor adventure activities and modern amenities, including the Marina Pez Vela. Ojochal is considered the capital of gourmet restaurants, a city blessed with many five-star restaurants. The area surrounding the The house includes the following activities, events, and amenities: ATV Tours, Boat Tours, Canoeing, Culinary Festivals, Diamante Waterfalls, Diving, Hiking, Horse Back Riding, Kayaking, Mangrove Tours, Whale and Dolphin Expeditions, Nauyaca Falls, Paragliding, Rafting, Surfing, S.U.P., Snorkeling, SPAs & Wellness Centers, Sportsfishing, Tubing, Waterfall & Cliff Diving, World Class Yoga, Zipline Tours, and Wildlife.
SUSTAINABLE DESIGN PHILOSOPHY - Sustainable design of the house encouraged close interaction with natural and cultural environments. The design of the house respected and incorporated the most up-to-date principles of sustainable building. This included the negation or compensation mitigation for perceived or real detrimental environmental and social impacts. The goal of the house was to embrace environmental consciousness. This was
accomplished by using advanced sustainable practices:
* Waste management and water treatment
* Regionally appropriate plant and building materials
* Utilizing alternative energy sources
* Energy efficient appliances and lighting
DESIGN PRACTICES:
Design of the house encouraged close interaction with the natural and cultural
environment through the use of the following principles:
* P re s e r v a t i o n a n d c o n s e r v a t i o n o f surrounding flora and fauna
* Reduction of fossil fuel dependency, energy consumption, and air pollutants
* Creation of healthy indoor and outdoor environments
* Supporting makes for non-toxic and sustainable building materials and supplies
* Reducing building ecological footprints
The house is the most environmentally conscious home in the region, achieved through
advanced sustainable practices such as waste management and water treatment: regionally
appropriate plant and building materials, utilization of alternative energy sources and selection of
energy efficient appliances and lighting.
* Energy-efficient water heater
* Energy-efficient, zoned A/C system throughout the home
* Solar energy grid
* Interactive solar panel to fulfill lighting electric needs. Environmentally friendly using a LED
approach
* Design with huge windows, open spaces, insulated glass panels, glass doors, and broad overhead
spaces.
The house has been carefully situated to ensure privacy from neighbors and to prevent
direct east-west exposure, which keeps the house cooler, reducing energy consumption
THE HOUSE GREEN PRACTICES
* Canadian built 16 solar panels / 4 kilowatts / grid tied back system / micro inverters
* Innovative ICF wall system for temperature and sound control (interior and exterior)
* Inverter technology SEER 20 HVAC non-ducted zoned system
* Premium 6mm laminated glass windows and doors for energy efficiency
* Shade modeling guides architecture
* Passive cooling design throughout the house
* Warm LED par-20 lighting throughout the house and landscape
* Exotic fruit trees and native flora to attract wildlife throughout
* Focus on local construction to avoid as much as possible carbon footprint
MASTER PLAN FEATURES
• Private gated community located on the highest ridge of the Costanera mountain provides a naturally cooler living environment
• 1,250 acres exclusively reserved for single-family estates
• View corridors protected by adjacent rainforest preserves
• Extensive private park and trail system throughout property, including waterfall trail
• 24-hour guard-gated access
• Private medivac-rated helipad
• Tennis court, gym and yoga platform, with plans for future clubhouse and gourmet mini-market
• Community garden and greenhouse
Anmerkung:
Die von uns gemachten Informationen beruhen auf Angaben des Verkäufers bzw. der Verkäuferin. Für die Richtigkeit und Vollständigkeit der Angaben kann keine Gewähr bzw. Haftung übernommen werden. Ein Zwischenverkauf und Irrtümer sind vorbehalten.
AGB:
Wir weisen auf unsere Allgemeinen Geschäftsbedingungen hin. Durch weitere Inanspruchnahme unserer Leistungen erklären Sie die Kenntnis und Ihr Einverständnis.
AUF WUNSCH empfehlen wir Ihnen Finanzierungsexperten von namhaften Häusern wie der Deutschen Vermögensberatung und anderen.
Ihr Ansprechpartner
 Zurück zur Übersicht
Zurück zur Übersicht

