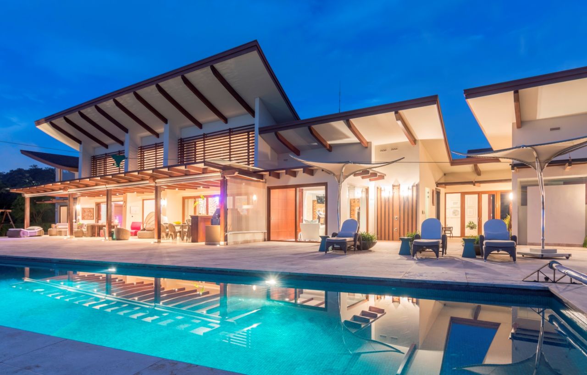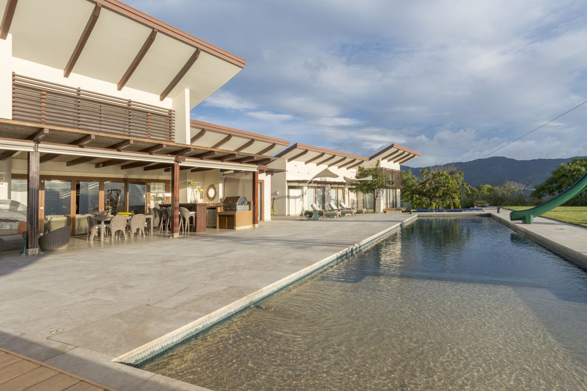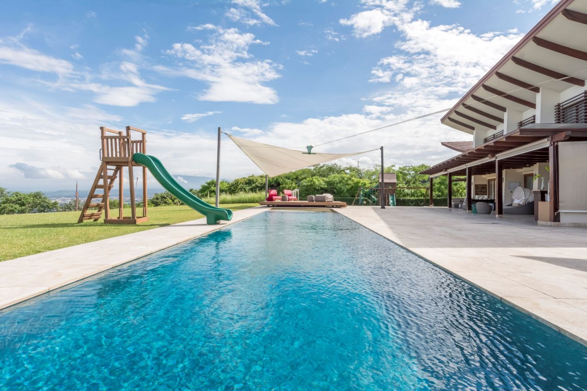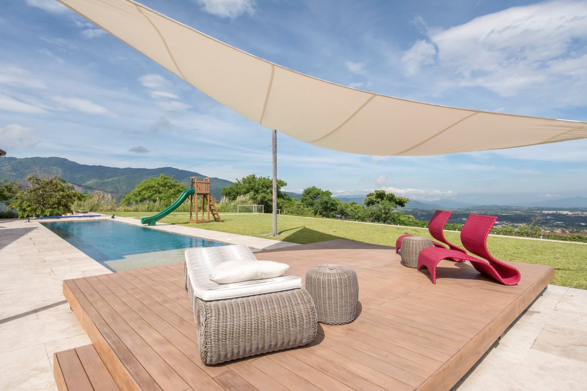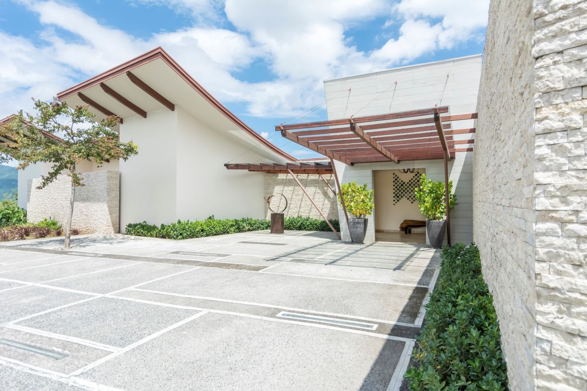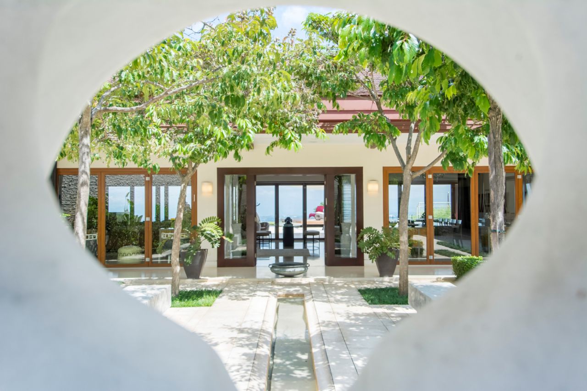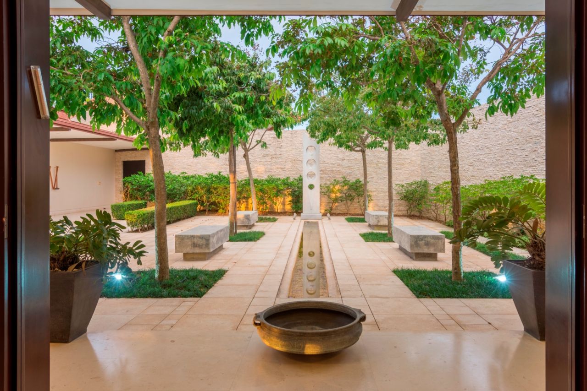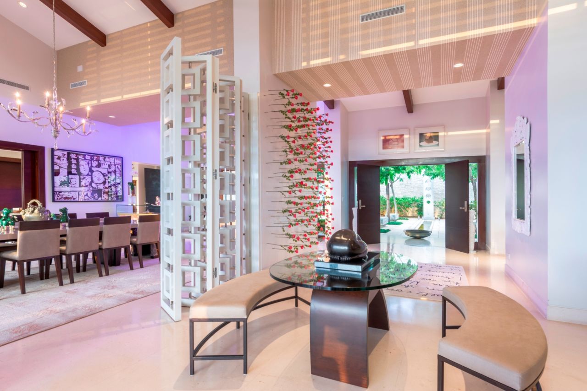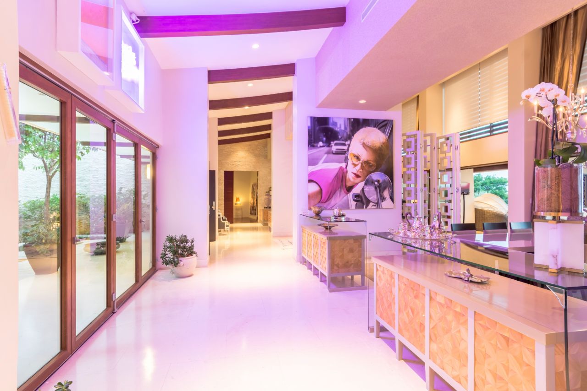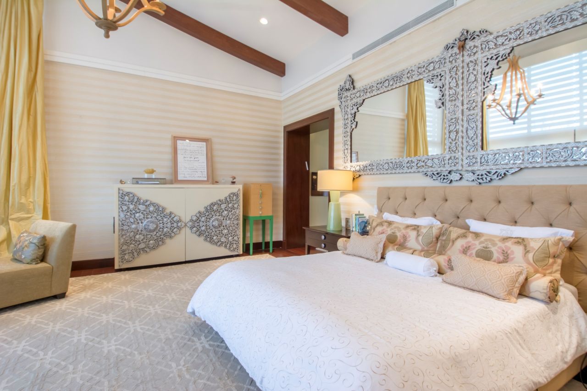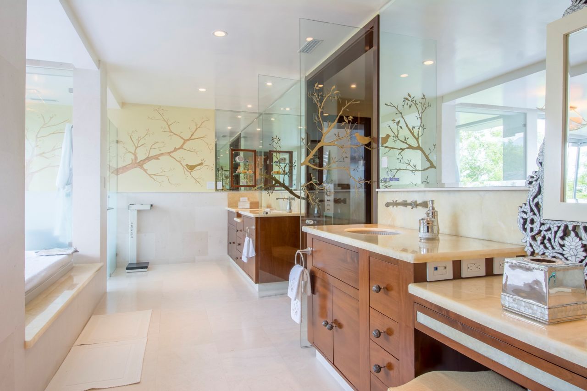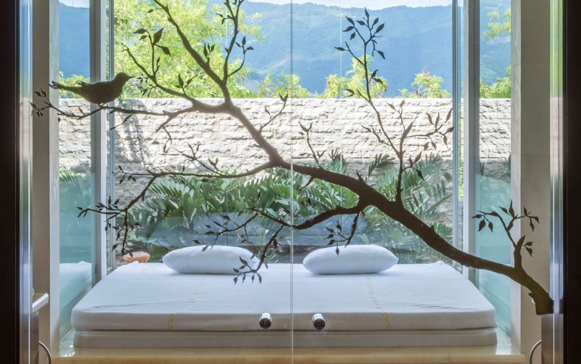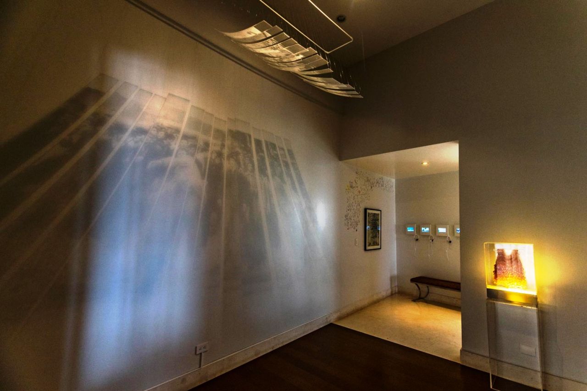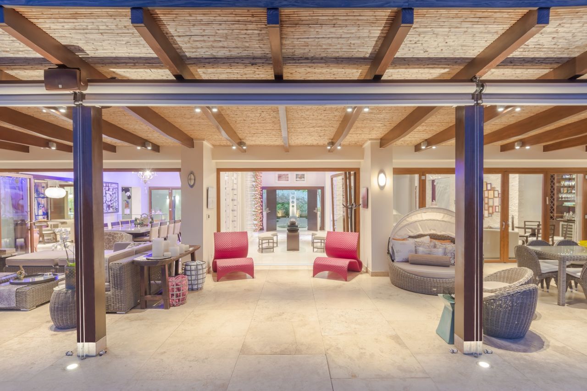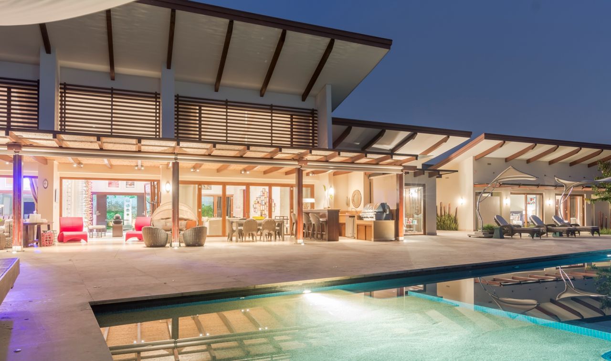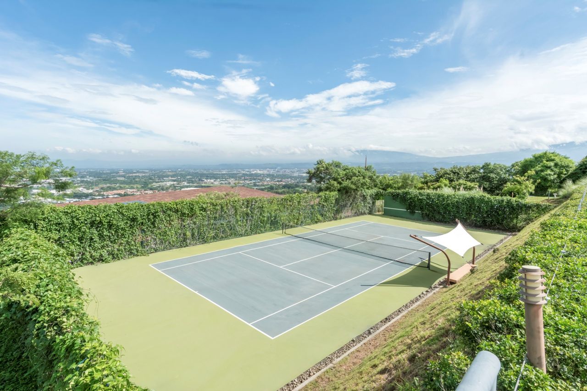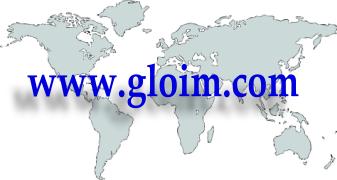Objekt 1 von 22
 Nächstes Objekt
Nächstes Objekt
 Zurück zur Übersicht
Zurück zur Übersicht
 Zurück zur Übersicht
Zurück zur Übersicht
 Nächstes Objekt
Nächstes Objekt Zurück zur Übersicht
Zurück zur ÜbersichtVilla Real: Ein schier unglaubliches Objekt
Objekt-Nr.: CR1596
Schnellkontakt
Optionen
Optionen
Basisinformationen
Adresse:
99999 Villa Real
Preis:
5.900.000 $
Wohnfläche ca.:
1.405 m²
Grundstück ca.:
5.493 m²
Zimmeranzahl:
12
Weitere Informationen
Weitere Informationen
Haustyp:
Herrenhaus
Beschreibung
Beschreibung
Objektbeschreibung:
• Sales Price: $5,900,000 Unfurnished
• Sales Price Furnished and equipped: $6,400,000 – Art and personal items not included.
• Square meters: 1,405.61 m2
• Lot size: 5,493.67 m2
• Bedrooms: 4
• Bathrooms: 5.5
• Garage: 4
• Parking spaces: 10
• Number of floors: 1
• Year built: 2012
• HOA: $1,000
• View type: Valley and ocean views, sunsets views
• Type of furniture included: Fully furnished and equipped. Art not included
• Sales Price Furnished and equipped: $6,400,000 – Art and personal items not included.
• Square meters: 1,405.61 m2
• Lot size: 5,493.67 m2
• Bedrooms: 4
• Bathrooms: 5.5
• Garage: 4
• Parking spaces: 10
• Number of floors: 1
• Year built: 2012
• HOA: $1,000
• View type: Valley and ocean views, sunsets views
• Type of furniture included: Fully furnished and equipped. Art not included
Ausstattung:
A unique architectural achievement, a redefinition of today`s luxury home. A masterwork in luxury composition and the sharpest possible details, all in one floor. Every inch is outfitted with a blend of style, comfort and quality. This estate is located inside Eco Residential Villa Real, one of the most prestigious gated communities of Costa Rica. This is a majestic estate with contemporary details, offering complete privacy and designed for large entertainment and maximum family enjoyment, with generous social areas with high ceilings, opening to vast terraces, swimming pool area and gardens. The ample gardens surround the property and the lower level of the terrain is the perfect spot for the tennis court, completely surrounded by spectacular views.
The ample social areas are complemented by a beautiful lobby entrance, elegant guest bathroom, the large formal dining room, an adjacent play room with mezzanine and large kitchen area fully equipped with top of the line appliances. Ample laundry area and independent maid`s quarters for two maids.
The family area is made of an extra-large family/TV room, the gym area and four bedrooms, each one with its own bathroom and walk-in closet. All bedrooms open to the gardens. The master suite has a sitting area opening to the terrace and gardens, and comes with double walk-in closet, Jacuzzi and outside shower.
TECHNICAL SPECIFICATIONS.
The Residence was built in the year 2010 by the company ConstructoraProinsa, the plans were developed by the firm ZurcherArquitectos, as well as the inspection of the works.
The residence has approximately 988 m2 of construction, plus the pool area (115 m2) and the tennis court (522 m2). It is built with foundation boards, masonry walls, the roof is a combination of coffered wood and metal structure, the cover is corrugated zinc sheet # 26 gauge, the tile is Flat tile made in Colombia and installed by Mercocentro.
The floors of the rooms are made of almond wood, of the national company Decomat. The floors of the social areas are in marble and those of the service areas are inporcelanato.
The windows are PVC and the doors are made of solid wood in bitter cedar. The bathroom furniture is made of cedar wood.
The whole house has central air conditioning installed by Multifrio.
The water for internal use of the residence is heated by means of a system of solar panels, as well as the water of the swimming pool, both installed by the company Swissol.
The entire house has wireless internet system and the lighting is controlled by an intelligent Lutron brand system.
The sewage is managed by a treatment plant of the company Bionest.
The residence has a tank to store water with a capacity of 10m3. In addition, it has a filter for drinking water installed by the company Hidroclear.
The whole house has GriferiaKholer. Backsplash and floors come in limestone Capri, PorcelanatoCrossthread Corduroy, Travertine Nocce, Travertine Palladian. All locks by Omnia and Rocky Mountain.
Some of the doors were specially designed for the house by Suzie Millan (http://millandemishaandesigns.com/): front door (double sliding leaf in wood) 44 mm thick door, main bedroom (double folding leaf in wood) 44 mm door Thick, access door (metal folding door) 50 mm thick door, screen in wood in dining room.
The residence is built on a single level, made of the areas of private bedrooms, internal and external social areas, kitchen area, service area and parking space / garage. The residence is detailed as follows:
1.1 Master Bedroom.
The master bedroom has a bedroom measuring approximately 47 m2, plus the walk-in closet and bathroom with shower and a Jacuzzi installed by Aquarium pools. The ceiling of the main room is built with a sloping coffered ceiling and a height of 3.40 meters up to 4.40 meters. The floor is of almond wood.
1.2 Secondary bedrooms.
The residence has three secondary bedrooms. Each has a walk-in closet and private bath. The ceilings of the three bedrooms are built with wood and gypsum, they are inclined and go from a height of d 3.40 meters until 4.40 meters. The bathrooms are made of cedar wood and all have a lavatory and a natural stone countertop.
1.3 Office
The residence has an office of approximately 20 m2, which is made up of a desk and a custom made library, built in bitter cedar wood. The floor is made of almond wood and the ceilings are inclined paneled with gypsum.
1.4 Gym / Fitness center.
The gym measures approximately 20 m2 and has coffered ceilings. The floor is made of natural almond wood. It has a private bathroom and a steam bath. It is equipped with a treadmill, a stationary bike, a sandbag for boxing and a massage table.
1.5 Visiting bathroom
The guest bathroom is built with marble floors and wooden skirting board. The furniture is a metallic structure that is lined by a designer´s stained glass.
1.6 Formal dining room and dining room.
The formal living room and dining room have marble floors, marble skirting boards, double height ceilings ranging from 4.00 meters up to 6.50 meters. The ceilings are curved inclined. One of the walls is veneered with natural stone. In the room is the furniture of the custom made bar with bitter cedar wood and stones. Central air conditioning.
The main door of solid cedar wood has double leaf 90 cm wide each. The key is Rocky Mountain brand. When opening the door,you can see an inner courtyard and a mirror of water.
1.8. Game room.
The residence has a play area that has two levels, a stainless steel spiral staircase is the way to climb to the second level. On the lower level there is a closet and a half bathroom with toilet and a washbasin. The walls of the bathroom are plated at half height with natural stone.
1.9 Kitchen.
The kitchen measures approximately 25 m2, the furniture is of the brand Pog and Pull. The kitchen appliances are of the brand Wolf and Sub Zero. The countertops of the kitchen cabinet ismade of quartz, the floors are porcelanato. The back splash is glass with sand blasting.
1.10. Areas of service and maid`s quarters. The service areas are composed of two maid`s quarters, a dining area, a full bathroom, laundry area, stacks and dry room. The floor of this area is of porcelanatoand the ceilings at a height of 2.90 meters.
1.11 Terrace and swimming pool. The terrace area measures 112 m2, it comes with wooden ceilings with cane brava and glass cover. The terrace is composed of a living room and a bar with BBQ area. The pool has an extension of 4 meters wide and 20 meters long, it measures 80 m2 in total. It was designed with a swimming area and a lower beach type. It is built with ceramic pottery in the swimming area and with crystal stone in the side of the beach. The pool was built by the company Aquarium Pools.
1.12. Tennis court. The tennis court was built by the company Cicadex with the highest quality standards, detailed below.
Area of the court with PLEXICUSHION CLUB - ITF with measures 15.02 x 34.77 (522.25 m2).
Black acrylic cover
Four layers of Plexicushion fast Dry Fino
Two layers of plexipave fortified in two USA OPEN colors.
A layer of asphalt pavement as a sub base of 5 cm thick.
Posts and professional tennis net, with anchor and central strap.
Total demarcation with USA Open Blue Light Green color.
1.12. Carport and parking area. The Residence has a covered garage for four cars, with gypsum skies and porcelanato floor. In addition, it has parking area for six cars.
The ample social areas are complemented by a beautiful lobby entrance, elegant guest bathroom, the large formal dining room, an adjacent play room with mezzanine and large kitchen area fully equipped with top of the line appliances. Ample laundry area and independent maid`s quarters for two maids.
The family area is made of an extra-large family/TV room, the gym area and four bedrooms, each one with its own bathroom and walk-in closet. All bedrooms open to the gardens. The master suite has a sitting area opening to the terrace and gardens, and comes with double walk-in closet, Jacuzzi and outside shower.
TECHNICAL SPECIFICATIONS.
The Residence was built in the year 2010 by the company ConstructoraProinsa, the plans were developed by the firm ZurcherArquitectos, as well as the inspection of the works.
The residence has approximately 988 m2 of construction, plus the pool area (115 m2) and the tennis court (522 m2). It is built with foundation boards, masonry walls, the roof is a combination of coffered wood and metal structure, the cover is corrugated zinc sheet # 26 gauge, the tile is Flat tile made in Colombia and installed by Mercocentro.
The floors of the rooms are made of almond wood, of the national company Decomat. The floors of the social areas are in marble and those of the service areas are inporcelanato.
The windows are PVC and the doors are made of solid wood in bitter cedar. The bathroom furniture is made of cedar wood.
The whole house has central air conditioning installed by Multifrio.
The water for internal use of the residence is heated by means of a system of solar panels, as well as the water of the swimming pool, both installed by the company Swissol.
The entire house has wireless internet system and the lighting is controlled by an intelligent Lutron brand system.
The sewage is managed by a treatment plant of the company Bionest.
The residence has a tank to store water with a capacity of 10m3. In addition, it has a filter for drinking water installed by the company Hidroclear.
The whole house has GriferiaKholer. Backsplash and floors come in limestone Capri, PorcelanatoCrossthread Corduroy, Travertine Nocce, Travertine Palladian. All locks by Omnia and Rocky Mountain.
Some of the doors were specially designed for the house by Suzie Millan (http://millandemishaandesigns.com/): front door (double sliding leaf in wood) 44 mm thick door, main bedroom (double folding leaf in wood) 44 mm door Thick, access door (metal folding door) 50 mm thick door, screen in wood in dining room.
The residence is built on a single level, made of the areas of private bedrooms, internal and external social areas, kitchen area, service area and parking space / garage. The residence is detailed as follows:
1.1 Master Bedroom.
The master bedroom has a bedroom measuring approximately 47 m2, plus the walk-in closet and bathroom with shower and a Jacuzzi installed by Aquarium pools. The ceiling of the main room is built with a sloping coffered ceiling and a height of 3.40 meters up to 4.40 meters. The floor is of almond wood.
1.2 Secondary bedrooms.
The residence has three secondary bedrooms. Each has a walk-in closet and private bath. The ceilings of the three bedrooms are built with wood and gypsum, they are inclined and go from a height of d 3.40 meters until 4.40 meters. The bathrooms are made of cedar wood and all have a lavatory and a natural stone countertop.
1.3 Office
The residence has an office of approximately 20 m2, which is made up of a desk and a custom made library, built in bitter cedar wood. The floor is made of almond wood and the ceilings are inclined paneled with gypsum.
1.4 Gym / Fitness center.
The gym measures approximately 20 m2 and has coffered ceilings. The floor is made of natural almond wood. It has a private bathroom and a steam bath. It is equipped with a treadmill, a stationary bike, a sandbag for boxing and a massage table.
1.5 Visiting bathroom
The guest bathroom is built with marble floors and wooden skirting board. The furniture is a metallic structure that is lined by a designer´s stained glass.
1.6 Formal dining room and dining room.
The formal living room and dining room have marble floors, marble skirting boards, double height ceilings ranging from 4.00 meters up to 6.50 meters. The ceilings are curved inclined. One of the walls is veneered with natural stone. In the room is the furniture of the custom made bar with bitter cedar wood and stones. Central air conditioning.
The main door of solid cedar wood has double leaf 90 cm wide each. The key is Rocky Mountain brand. When opening the door,you can see an inner courtyard and a mirror of water.
1.8. Game room.
The residence has a play area that has two levels, a stainless steel spiral staircase is the way to climb to the second level. On the lower level there is a closet and a half bathroom with toilet and a washbasin. The walls of the bathroom are plated at half height with natural stone.
1.9 Kitchen.
The kitchen measures approximately 25 m2, the furniture is of the brand Pog and Pull. The kitchen appliances are of the brand Wolf and Sub Zero. The countertops of the kitchen cabinet ismade of quartz, the floors are porcelanato. The back splash is glass with sand blasting.
1.10. Areas of service and maid`s quarters. The service areas are composed of two maid`s quarters, a dining area, a full bathroom, laundry area, stacks and dry room. The floor of this area is of porcelanatoand the ceilings at a height of 2.90 meters.
1.11 Terrace and swimming pool. The terrace area measures 112 m2, it comes with wooden ceilings with cane brava and glass cover. The terrace is composed of a living room and a bar with BBQ area. The pool has an extension of 4 meters wide and 20 meters long, it measures 80 m2 in total. It was designed with a swimming area and a lower beach type. It is built with ceramic pottery in the swimming area and with crystal stone in the side of the beach. The pool was built by the company Aquarium Pools.
1.12. Tennis court. The tennis court was built by the company Cicadex with the highest quality standards, detailed below.
Area of the court with PLEXICUSHION CLUB - ITF with measures 15.02 x 34.77 (522.25 m2).
Black acrylic cover
Four layers of Plexicushion fast Dry Fino
Two layers of plexipave fortified in two USA OPEN colors.
A layer of asphalt pavement as a sub base of 5 cm thick.
Posts and professional tennis net, with anchor and central strap.
Total demarcation with USA Open Blue Light Green color.
1.12. Carport and parking area. The Residence has a covered garage for four cars, with gypsum skies and porcelanato floor. In addition, it has parking area for six cars.
Lage:
Eco Residential Villa Real luxury gated compound has become a standard for luxury living in Costa Rica, and is one of the favorite luxury residential communities of the country. Architecture and engineering up to the highest standards of quality and anti-seismic construction techniques, is represented in Villa Real by the most important architectural and engineering firms of the country, from award winning contemporary homes to more classic colonial style homes, Villa Real is the finest showcase of luxury homes and mansions for sale and rent in Escazu and Santa Ana, with some of the best architectural gems that Costa Rica has to offer.
Located in the Central Valley of Costa Rica, at just minutes from downtown San Jose and in the limits between the cities of Escazu and Santa Ana, Eco-Residential Villa Real is a gated community made of 104 hectares (over 200 acres) of land, including 30 hectares dedicated as protected forest and the community has 10 hectares of common areas, including the extensive external gardens on the sides of the roads, Club House and recreational parks.
The community is made of over 400 lots, which turns into many families from all over the world living in harmony with nature. Villa Real has become an international community that holds families from multinational companies, embassies, ONG´s, as well as Costa Rican families. Some of the countries represented in Villa Real are Canada, the United States, China, Venezuela, Colombia, Spain, Ecuador, Brazil, just to name a few.
Since Villa Real is a very extensive farm that flows from one hilltop to the other, the management company of Villa Real has added an internal microbus service that makes it easy to travel inside the community, especially for families and kids who want to move from one side to the other of the large community to visit their friends, go to the Club House, etc.
Security is taken very seriously in Villa Real, and the residential compound is completely walled. The whole community is protected by a sophisticated security system 24 hour all year round.
There are luxury homes in Villa Real of all sizes and architectural styles. The best architectural firms are represented in Villa Real luxury homes and mansions. A luxury lifestyle for those looking for privacy, security and the best location in town, with an important increasing value on your investment, due to the high demand that Eco Residential Villa Real has, as the number one luxury gated compound of the Escazu and Santa Ana area.
This is what one of the owners of Villa Real has to say about living in Eco-Residential Villa Real:
“I can tell you that Villa Real is really a life style choice for privacy, and many of us also socialize frequently with friends who are neighbors here. It is a very friendly and international neighborhood. Many people walk in Villa Real and there are also fantastic trails in the undeveloped areas which will always be there. In addition, tennis, swim program, dance and Pilates classes at the Casa Club- and there is a soccer field for residents use. Casa Club is also a great place to host a party if you don't want to have it at home. There is a social committee that plans holiday and other get together so neighbors can meet each other. It is very international but there are also a lot of local families. Our board is well run and participation is welcome or you don't have to if not desired. The staff at Villa Real is very well managed and helpful- it is very safe – in fact security was heightened and is constantly being evaluated. Villa Real is a great place for families; kids are safe and it’s easy to carpool to events- There are many families from CDS Country Day School, which soon will move closer to Villa Real, Lincoln School, Pan American and AIS as well- probably others as well so it is easy for kids to find neighborhood friends from their school.”
Located in the Central Valley of Costa Rica, at just minutes from downtown San Jose and in the limits between the cities of Escazu and Santa Ana, Eco-Residential Villa Real is a gated community made of 104 hectares (over 200 acres) of land, including 30 hectares dedicated as protected forest and the community has 10 hectares of common areas, including the extensive external gardens on the sides of the roads, Club House and recreational parks.
The community is made of over 400 lots, which turns into many families from all over the world living in harmony with nature. Villa Real has become an international community that holds families from multinational companies, embassies, ONG´s, as well as Costa Rican families. Some of the countries represented in Villa Real are Canada, the United States, China, Venezuela, Colombia, Spain, Ecuador, Brazil, just to name a few.
Since Villa Real is a very extensive farm that flows from one hilltop to the other, the management company of Villa Real has added an internal microbus service that makes it easy to travel inside the community, especially for families and kids who want to move from one side to the other of the large community to visit their friends, go to the Club House, etc.
Security is taken very seriously in Villa Real, and the residential compound is completely walled. The whole community is protected by a sophisticated security system 24 hour all year round.
There are luxury homes in Villa Real of all sizes and architectural styles. The best architectural firms are represented in Villa Real luxury homes and mansions. A luxury lifestyle for those looking for privacy, security and the best location in town, with an important increasing value on your investment, due to the high demand that Eco Residential Villa Real has, as the number one luxury gated compound of the Escazu and Santa Ana area.
This is what one of the owners of Villa Real has to say about living in Eco-Residential Villa Real:
“I can tell you that Villa Real is really a life style choice for privacy, and many of us also socialize frequently with friends who are neighbors here. It is a very friendly and international neighborhood. Many people walk in Villa Real and there are also fantastic trails in the undeveloped areas which will always be there. In addition, tennis, swim program, dance and Pilates classes at the Casa Club- and there is a soccer field for residents use. Casa Club is also a great place to host a party if you don't want to have it at home. There is a social committee that plans holiday and other get together so neighbors can meet each other. It is very international but there are also a lot of local families. Our board is well run and participation is welcome or you don't have to if not desired. The staff at Villa Real is very well managed and helpful- it is very safe – in fact security was heightened and is constantly being evaluated. Villa Real is a great place for families; kids are safe and it’s easy to carpool to events- There are many families from CDS Country Day School, which soon will move closer to Villa Real, Lincoln School, Pan American and AIS as well- probably others as well so it is easy for kids to find neighborhood friends from their school.”
Anmerkung:
Die von uns gemachten Informationen beruhen auf Angaben des Verkäufers bzw. der Verkäuferin. Für die Richtigkeit und Vollständigkeit der Angaben kann keine Gewähr bzw. Haftung übernommen werden. Ein Zwischenverkauf und Irrtümer sind vorbehalten.
AGB:
Wir weisen auf unsere Allgemeinen Geschäftsbedingungen hin. Durch weitere Inanspruchnahme unserer Leistungen erklären Sie die Kenntnis und Ihr Einverständnis.
AUF WUNSCH empfehlen wir Ihnen Finanzierungsexperten von namhaften Häusern wie der Deutschen Vermögensberatung und anderen.
Ihr Ansprechpartner
 Zurück zur Übersicht
Zurück zur Übersicht

