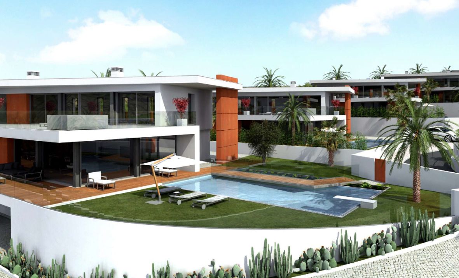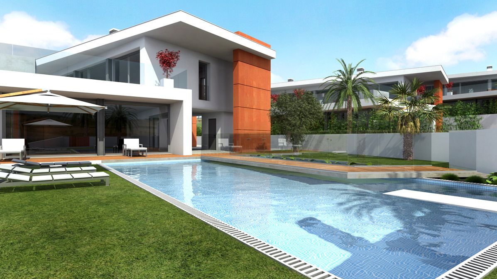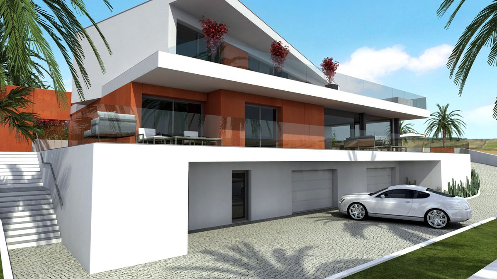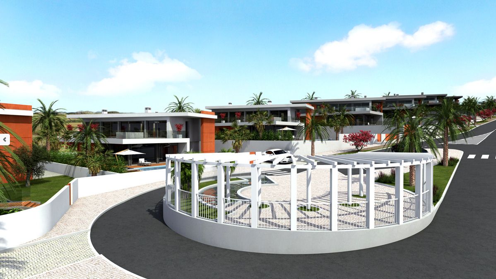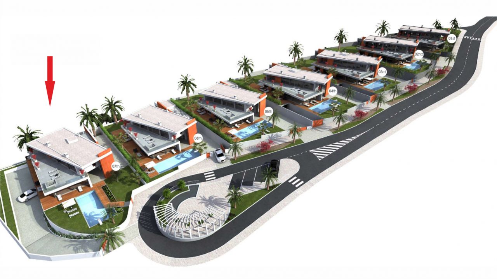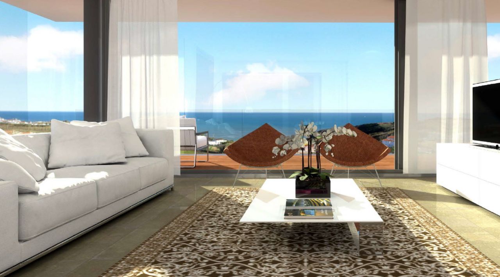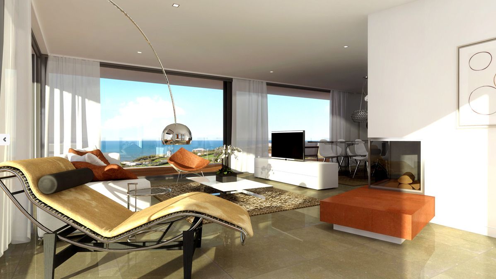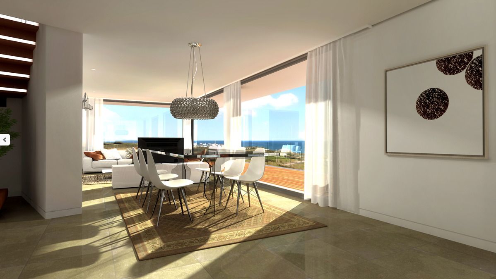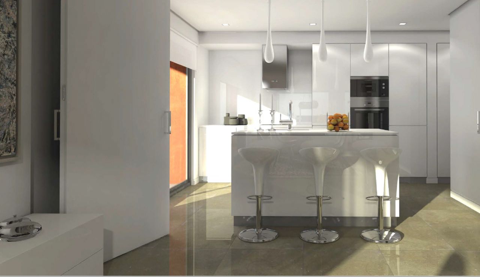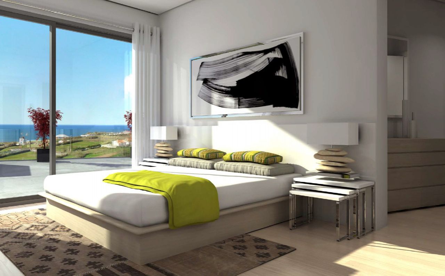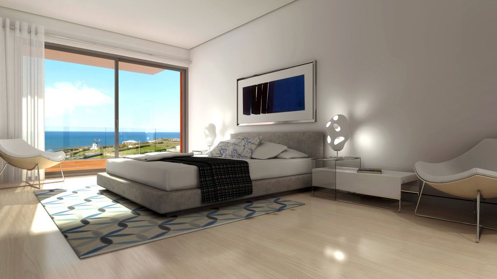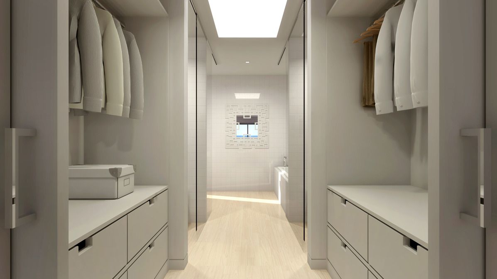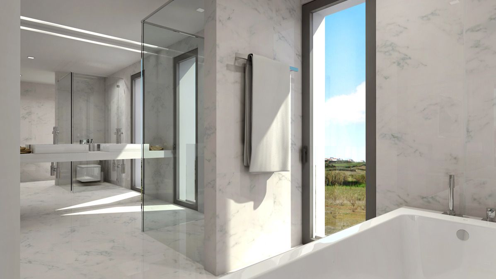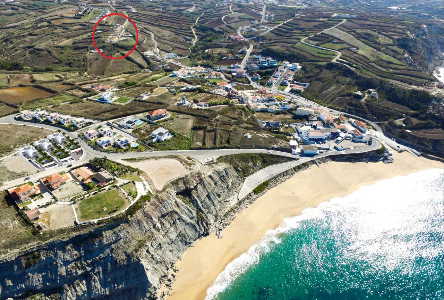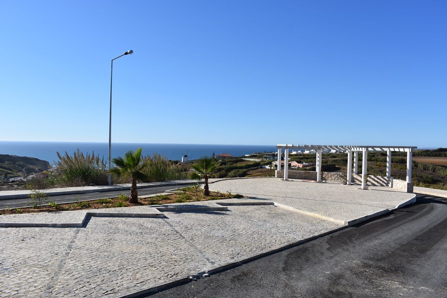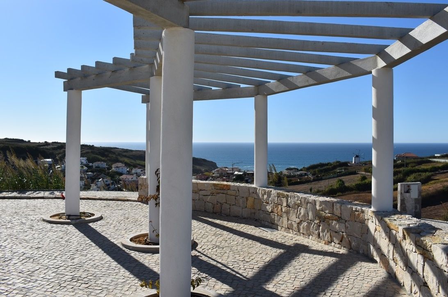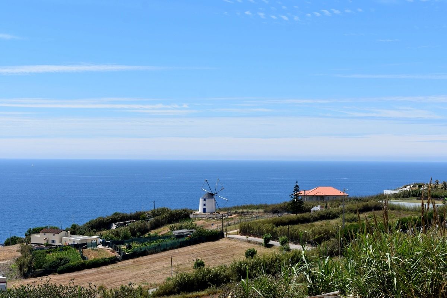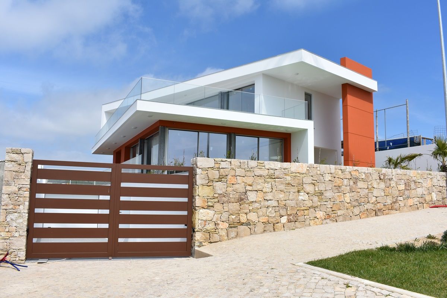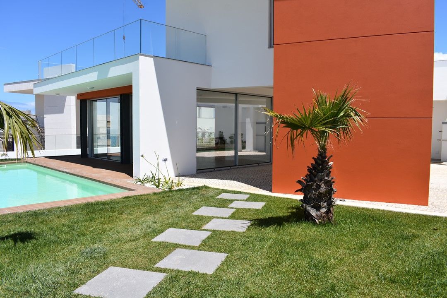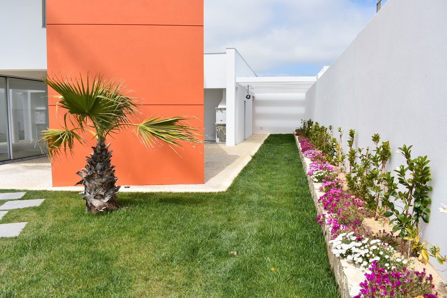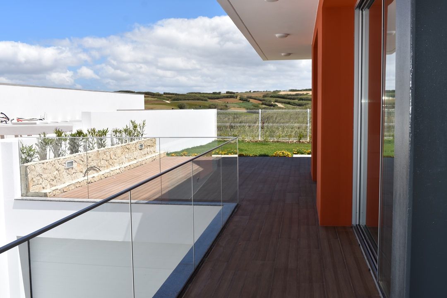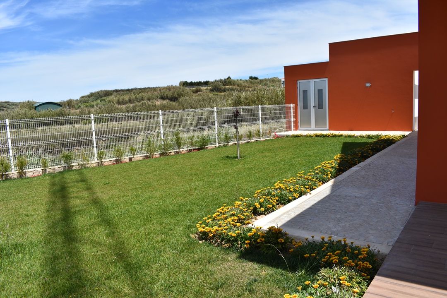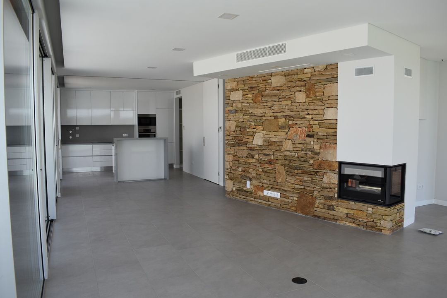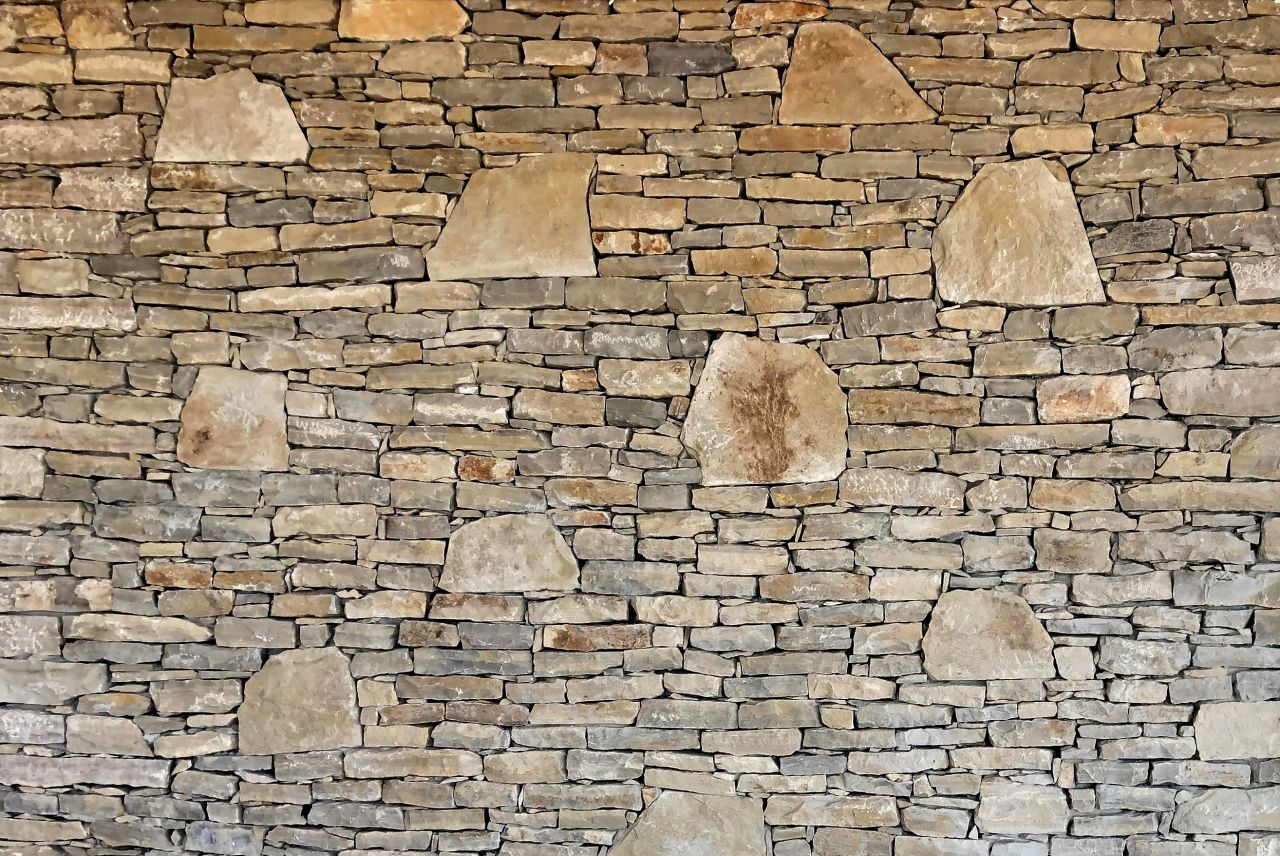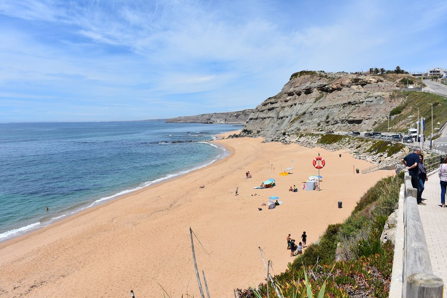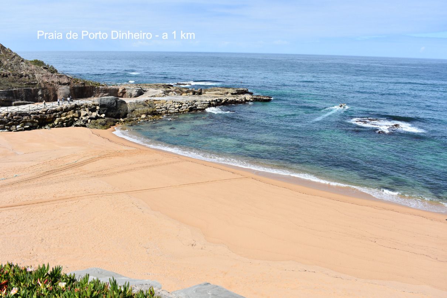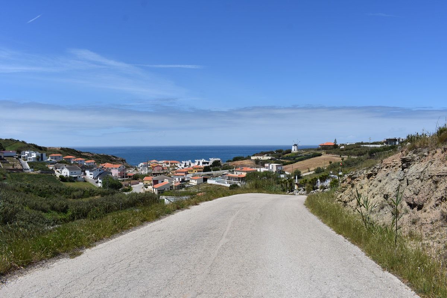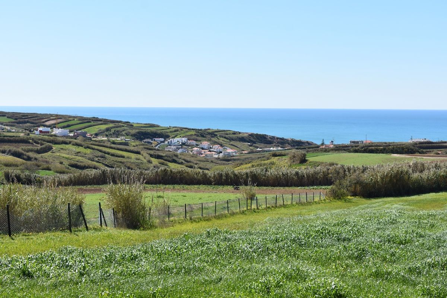Property 1 from 13
 Next property
Next property
 Back to the overview
Back to the overview
 Back to the overview
Back to the overview
 Next property
Next property Back to the overview
Back to the overviewPraia de Porto Dinheiro: Luxury house by the beach
Property ID: ID 34757
Quick Contact
Videos to the object
Videos to the object
Options
Options
Basic information
Address:
Praia de Porto Dinheiro
2530-626 Praia de Porto Dinheiro (Lourinhã)
2530-626 Praia de Porto Dinheiro (Lourinhã)
Area:
Residential area
Price:
999.000 €
Living space:
540 sq. m.
Plot size:
1 sq. m.
No. of rooms:
4
Details
Details
Type of house:
Beach house
Number of floors:
3
Kitchen:
Fitted kitchen, Open, Pantry
Bathroom:
Shower, Bathtub, Window, Bidet
Number of bedrooms:
4
Number of bathrooms:
7
Terrace:
3
Outhouse:
yes
Suitable for disabled people:
yes
Suitable for the elderly:
yes
Guest WC:
yes
Fire Place:
yes
Pool:
yes
Sauna:
yes
Air condition:
yes
Lift:
yes
Surroundings:
Bus, Shopping facilities
Number of parking spaces:
1 x Carport; 1 x Garage; 2 x Car park
Furnished:
no
Views:
Sea View
Quality of fittings:
Superior
Year of construction:
2022
Construction phase:
House in planning stage (project planned)
Condition:
House in planning stage (project planned)
Heating:
Stove heated, Completely air-conditioned
Energy class:
A+
Further information
Further information
Property description:
MODERN DESIGN AND AMAZING SEA VIEW - On the hillside by the beautiful Silver Coast Beach of Porto Dinheiro, you will find this fabulous 4 suites villa of unique modern and functional design (to start building) with privileged views of the sea and surrounding green fields.
Integrated in an exclusive space, consisting of seven completely independent villas, enjoys an excellent sun exposure and great tranquility.
The villa is divided into 3 floors, with a total building area of 540m2 (Lt 7). It's composed by:
BASEMENT - large garage with bathing-place, toilet and option of building a games room and gym.
FLOOR 0 - hall and circulation area; living and dining room with fireplace embedded in a beautiful handmade stone Wall, with access to the terrace and garden; kitchen with retractable doors equipped with appliances (stove, hotte, oven, microwave, combined, dishwasher); pantry; laundry room equipped with washing and drying machines and conduct from the 1st floor; WC; 1 suite with access to terrace and garden + walking closet + large private bathroom;
FLOOR 1 - 1 suite + bathroom + walking closet; 2 suites + bathroom + wardrobe. All have access to a large terrace with porch and jacuzzi, with a magnificent sea view; second terrace with countryside view.
OUTSIDE - 1 annex with 20 m2 for storage; 1 barbecue area; 1 swimming pool; 1 sauna; 1 bathroom; shower by the pool and sauna; gardens with lighting and automatic irrigation (delivered with grass, flowers, shrubs and palm trees).
In addition to the private elevator, this magnificent villa also has video intercom, telephone/cable/data jacks in all divisions, pre-installation of CCTV system (surveillance in the common areas), central vacuum system, air conditioning (VRV'S), false ceilings with spots, PVC windows with double glazing, oscilobatent opening system and acoustic thermal cut.
It’s undoubtedly a unique villa, on all levels, with top quality finishes and stunning views to the sea and countryside, being just minutes from countless beaches, golf courses, riding center and several places of interest. It’s only 25 minutes from Peniche, 30 from Óbidos, 35 from Caldas da Rainha, 50 from Nazaré and Lisbon.
A dream home for you on a privilleged place! Book your visit now!
Integrated in an exclusive space, consisting of seven completely independent villas, enjoys an excellent sun exposure and great tranquility.
The villa is divided into 3 floors, with a total building area of 540m2 (Lt 7). It's composed by:
BASEMENT - large garage with bathing-place, toilet and option of building a games room and gym.
FLOOR 0 - hall and circulation area; living and dining room with fireplace embedded in a beautiful handmade stone Wall, with access to the terrace and garden; kitchen with retractable doors equipped with appliances (stove, hotte, oven, microwave, combined, dishwasher); pantry; laundry room equipped with washing and drying machines and conduct from the 1st floor; WC; 1 suite with access to terrace and garden + walking closet + large private bathroom;
FLOOR 1 - 1 suite + bathroom + walking closet; 2 suites + bathroom + wardrobe. All have access to a large terrace with porch and jacuzzi, with a magnificent sea view; second terrace with countryside view.
OUTSIDE - 1 annex with 20 m2 for storage; 1 barbecue area; 1 swimming pool; 1 sauna; 1 bathroom; shower by the pool and sauna; gardens with lighting and automatic irrigation (delivered with grass, flowers, shrubs and palm trees).
In addition to the private elevator, this magnificent villa also has video intercom, telephone/cable/data jacks in all divisions, pre-installation of CCTV system (surveillance in the common areas), central vacuum system, air conditioning (VRV'S), false ceilings with spots, PVC windows with double glazing, oscilobatent opening system and acoustic thermal cut.
It’s undoubtedly a unique villa, on all levels, with top quality finishes and stunning views to the sea and countryside, being just minutes from countless beaches, golf courses, riding center and several places of interest. It’s only 25 minutes from Peniche, 30 from Óbidos, 35 from Caldas da Rainha, 50 from Nazaré and Lisbon.
A dream home for you on a privilleged place! Book your visit now!
Location:
Silver Coast
Your contact person
 Back to the overview
Back to the overview

