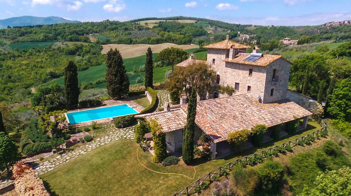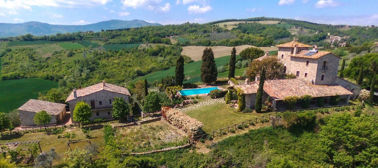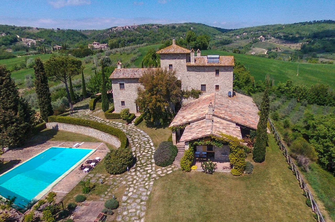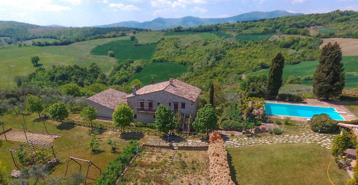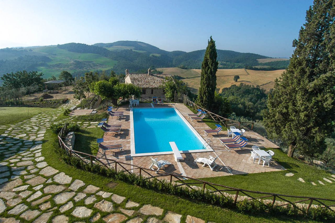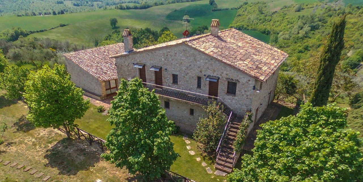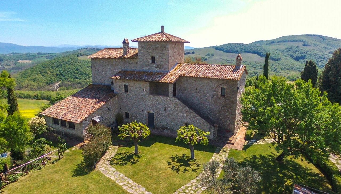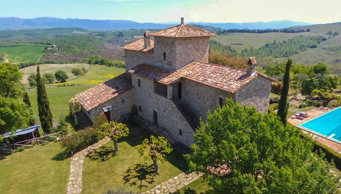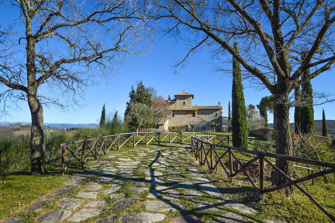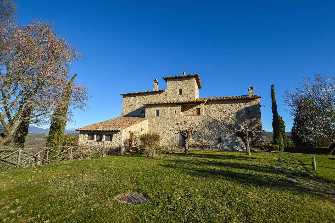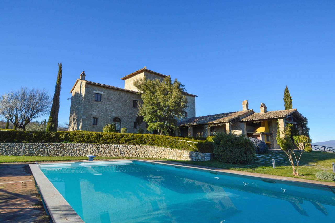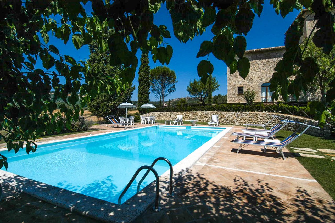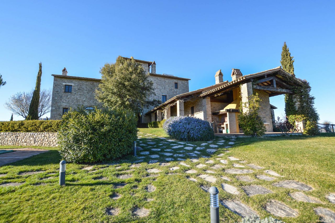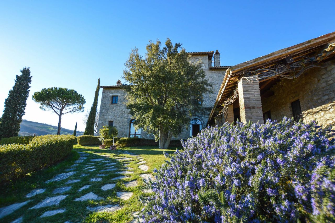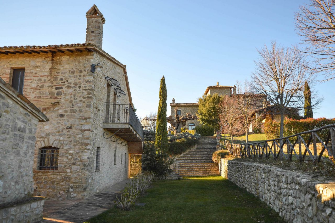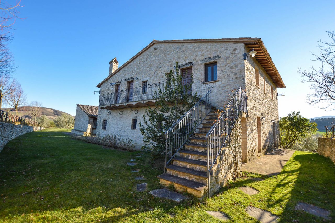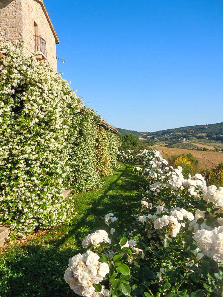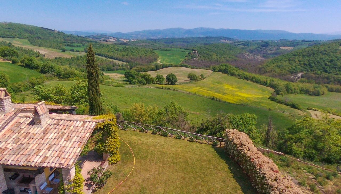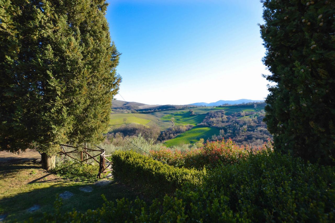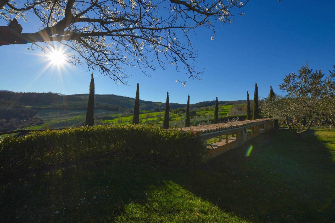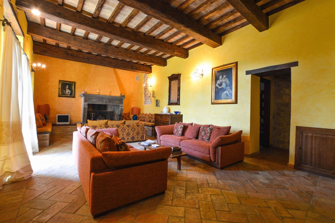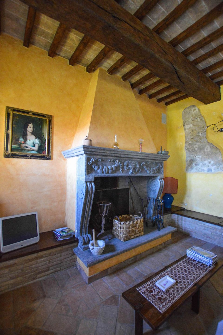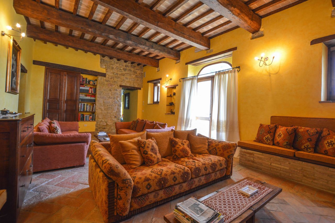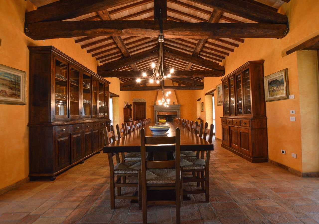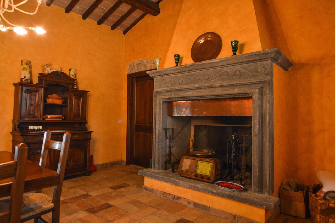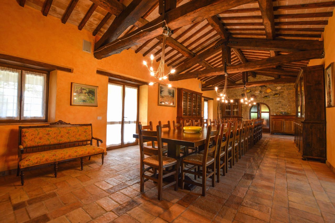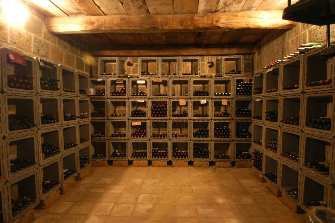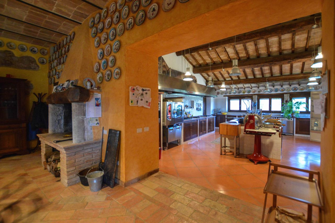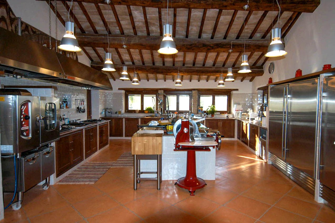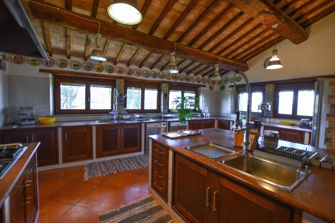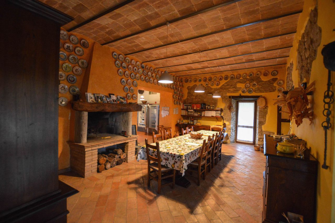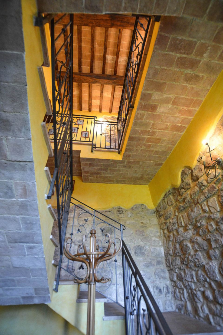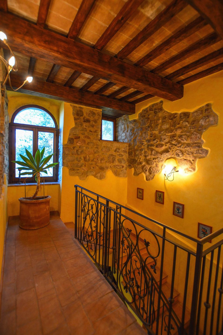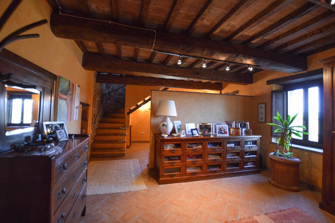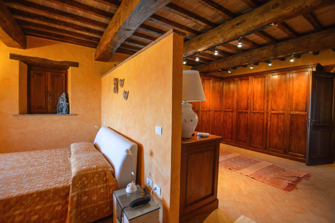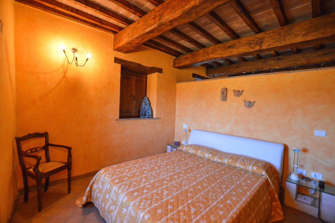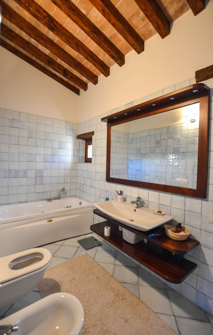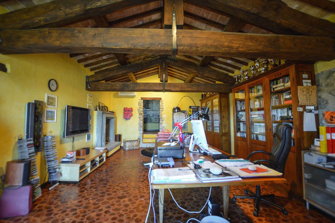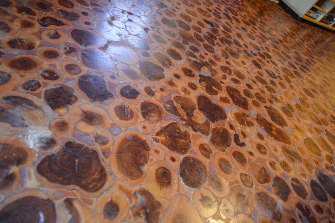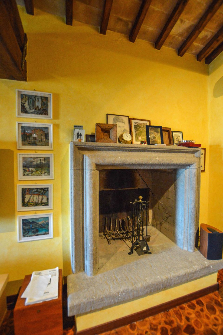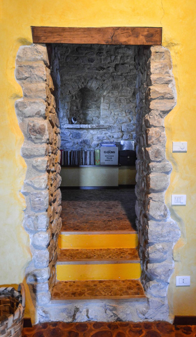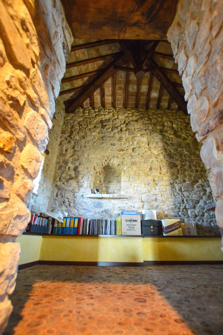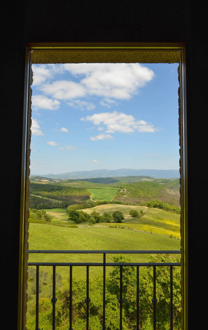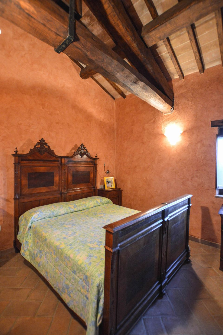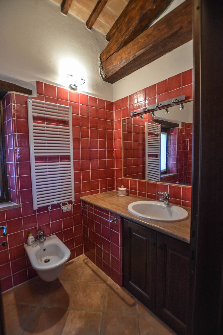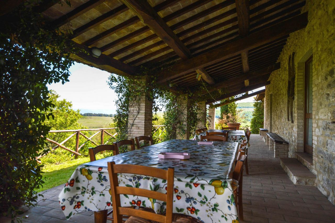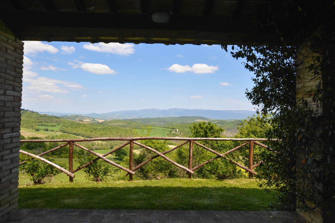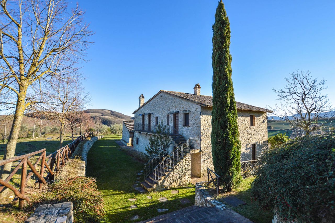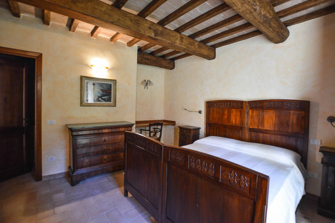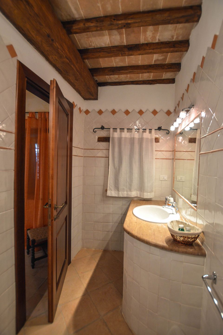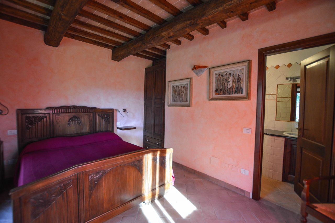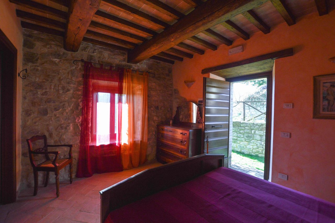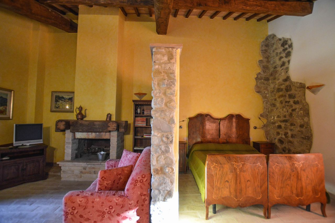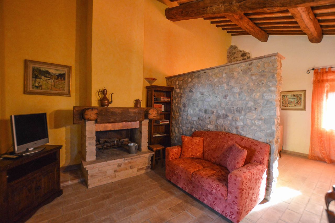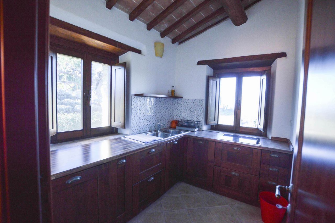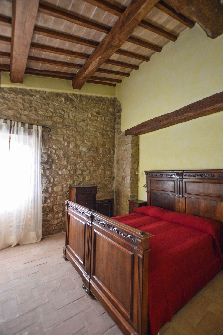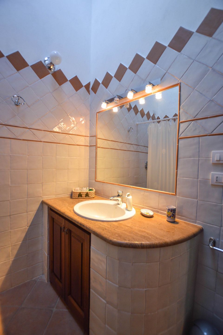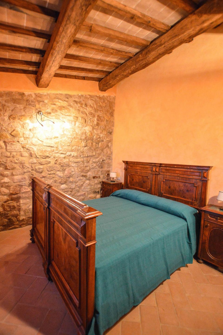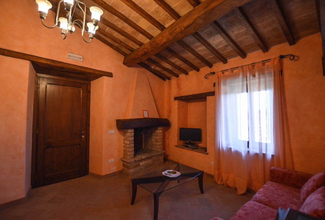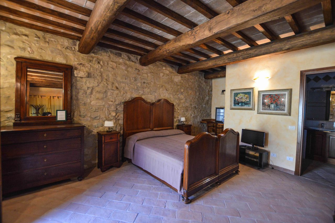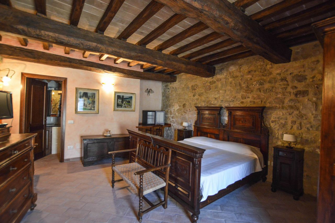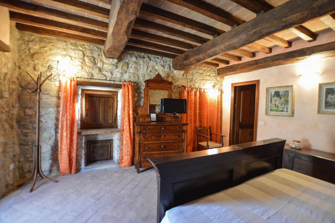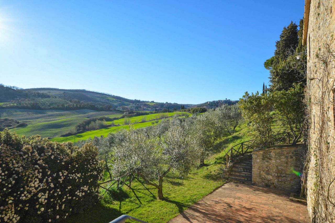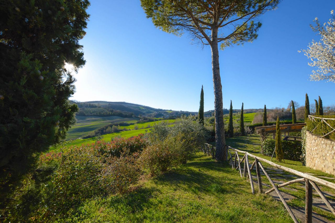Objekt 4 von 11
 Nächstes Objekt
Nächstes Objekt
 Vorheriges Objekt
Vorheriges Objekt
 Zurück zur Übersicht
Zurück zur Übersicht
 Zurück zur Übersicht
Zurück zur Übersicht
 Nächstes Objekt
Nächstes Objekt Vorheriges Objekt
Vorheriges Objekt Zurück zur Übersicht
Zurück zur ÜbersichtTodi: Fantastic property near Todi, the heart of Umbria.
Objekt-Nr.: BIR012PG
Schnellkontakt
Optionen
Optionen
Basisinformationen
Adresse:
06059 Todi
Gebiet:
Stadtrand
Preis:
1.900.000 €
Wohnfläche ca.:
1.000 m²
Grundstück ca.:
130.000 m²
Zimmeranzahl:
31
Weitere Informationen
Weitere Informationen
Haustyp:
Herrenhaus
Etagenanzahl:
3
Provisionspflichtig:
ja
Provision:
3%
Anzahl Schlafzimmer:
10
Anzahl Badezimmer:
10
Loggia:
1
Kamin:
ja
Energieklasse:
F
Beschreibung
Beschreibung
Objektbeschreibung:
Fantastic property near Todi, the heart of Umbria.
The Main House
Full of lovely features the main building develops on 3 floors and a turret, that makes it a truly captivating home.
Ground Floor:
As you step in, on the left there is a lovely living room with original stone fireplace from the 1500s. On the right, you access the dinette, which is a kind of passageway to the big kitchen and to the dining room, that with its fireplace and long wooden table, reminds of the sumptuous dinners of the old noble families, a few hundreds years ago. From the living room, via a spiral staircase, you can reach the underground cellar.
First and Second Floor:
The real plus of these floors is the master bedroom, which is a proper suite with huge step-in closet, en-suite bathroom with Jacuzzi and sauna. From the master bedroom, via a few steps, you can reach the spacious and luminous 60 sq.m. studio and as you step into, you are surrounded by the good scent of the juniper floor. This is the perfect, private retreat where you can work, study or just read a good book in front of the fireplace. It is from the studio, that you have access to the Turret, that was used in the past to control the valleys around Todi.
On the opposite side of the suite there is a bedroom with en-suite bathroom and another room currently used as wardrobe and ironing room.
Throughout this building there is the Aertecnica central vacuum cleaner with thirteen connections on the three floors.
The First Annex
The second building, traditionally restored as the main house, consists of:
Ground Floor:
4 spacious double bedrooms, each with private bathroom, all of them enjoying a private entrance from the garden.
First Floor:
Accessible via an external staircase, on this floor there is an apartment of about 50 sq.m. with kitchen/living room with fireplace, sleeping area and bathroom.
Still on the same floor, there is a kind of suite with living room and fireplace, two double bedrooms with shared bathroom and a twin bedroom with private bathroom.
The Second Annex
The second annex is a multifunctional room, with underfloor heating, of about 60 sq.m. It is currently used as a storage but it could also be used as a meeting room, hobby room or it may be converted into additional bedrooms.
There is a project, already submitted to the Commune, to build an additional outbuilding, to be used as a proper storage.
All three buildings have been restored with great respect of the architectural tradition of the area: old tiles and new Castelviscardo Pianelle have been used in all buildings. All bathrooms feature Vietri tiles, and all bathroom appliances are of a very high standard.
Great work has been done to consolidate the whole structures and the refurbishment was done by the engineers according to the latest anti-seismic criteria.
All three buildings are heated with independent floor heating, each one with a separate boiler.
The Land
The property is surrounded by 13 hectares of land, partly fenced, with olive grove (about 1000 olive trees), an orchard (100 plants), a vineyard (300 plants), an arable area (7ha) and a 3 hectares wood. The entry to the property is via an electric gate.
The garden enjoys 6.5×12.5 swimming pool without chlorine and with the counter-current swimming device. All around the pool, there is a flooring that can be used as a solarium for the sunbeds.
And if you wish to have more fun with your friends, there is a small bowling alley, with a gazebo next to it.
On a separate side, there is a covered parking space for about 10 cars, not visible from the house or the pool.
The organic garden is about 80 square meters.
History
The oldest documents certifying the existence of this estate date back to 1290. It seems that the tower was built in the 1300s, while the two lateral wings in the 1500s and 1700s.
The position undeniably assumed a key role within the defensive equilibrium and the monitoring of territorial boundaries: the castle was built on top of a hill, so that it could control over a number of busier communication channels of strategic and economic importance and also to prevent attacks by enemy populations.
Over the centuries, the building was altered by the noble families who inhabited it, from a purely defensive structure to a mansion.
The Main House
Full of lovely features the main building develops on 3 floors and a turret, that makes it a truly captivating home.
Ground Floor:
As you step in, on the left there is a lovely living room with original stone fireplace from the 1500s. On the right, you access the dinette, which is a kind of passageway to the big kitchen and to the dining room, that with its fireplace and long wooden table, reminds of the sumptuous dinners of the old noble families, a few hundreds years ago. From the living room, via a spiral staircase, you can reach the underground cellar.
First and Second Floor:
The real plus of these floors is the master bedroom, which is a proper suite with huge step-in closet, en-suite bathroom with Jacuzzi and sauna. From the master bedroom, via a few steps, you can reach the spacious and luminous 60 sq.m. studio and as you step into, you are surrounded by the good scent of the juniper floor. This is the perfect, private retreat where you can work, study or just read a good book in front of the fireplace. It is from the studio, that you have access to the Turret, that was used in the past to control the valleys around Todi.
On the opposite side of the suite there is a bedroom with en-suite bathroom and another room currently used as wardrobe and ironing room.
Throughout this building there is the Aertecnica central vacuum cleaner with thirteen connections on the three floors.
The First Annex
The second building, traditionally restored as the main house, consists of:
Ground Floor:
4 spacious double bedrooms, each with private bathroom, all of them enjoying a private entrance from the garden.
First Floor:
Accessible via an external staircase, on this floor there is an apartment of about 50 sq.m. with kitchen/living room with fireplace, sleeping area and bathroom.
Still on the same floor, there is a kind of suite with living room and fireplace, two double bedrooms with shared bathroom and a twin bedroom with private bathroom.
The Second Annex
The second annex is a multifunctional room, with underfloor heating, of about 60 sq.m. It is currently used as a storage but it could also be used as a meeting room, hobby room or it may be converted into additional bedrooms.
There is a project, already submitted to the Commune, to build an additional outbuilding, to be used as a proper storage.
All three buildings have been restored with great respect of the architectural tradition of the area: old tiles and new Castelviscardo Pianelle have been used in all buildings. All bathrooms feature Vietri tiles, and all bathroom appliances are of a very high standard.
Great work has been done to consolidate the whole structures and the refurbishment was done by the engineers according to the latest anti-seismic criteria.
All three buildings are heated with independent floor heating, each one with a separate boiler.
The Land
The property is surrounded by 13 hectares of land, partly fenced, with olive grove (about 1000 olive trees), an orchard (100 plants), a vineyard (300 plants), an arable area (7ha) and a 3 hectares wood. The entry to the property is via an electric gate.
The garden enjoys 6.5×12.5 swimming pool without chlorine and with the counter-current swimming device. All around the pool, there is a flooring that can be used as a solarium for the sunbeds.
And if you wish to have more fun with your friends, there is a small bowling alley, with a gazebo next to it.
On a separate side, there is a covered parking space for about 10 cars, not visible from the house or the pool.
The organic garden is about 80 square meters.
History
The oldest documents certifying the existence of this estate date back to 1290. It seems that the tower was built in the 1300s, while the two lateral wings in the 1500s and 1700s.
The position undeniably assumed a key role within the defensive equilibrium and the monitoring of territorial boundaries: the castle was built on top of a hill, so that it could control over a number of busier communication channels of strategic and economic importance and also to prevent attacks by enemy populations.
Over the centuries, the building was altered by the noble families who inhabited it, from a purely defensive structure to a mansion.
Lage:
The Location
Umbria is the beating heart of Italy and this mansion is the beating heart of Umbria: located on top of a hill, it will let you enjoy a 360° view over the unspoilt valleys and castles, scattered around Todi.
Everything is unaltered, you can find interior peace, contact with nature and true wellness given by clean air, quiet life and good food, that you can cultivate yourself in the organic garden of the property.
The great advantage is that all this is possible not far from one of the nicest towns in Italy: Todi, which is just 15 km away from the property.
Umbria is the beating heart of Italy and this mansion is the beating heart of Umbria: located on top of a hill, it will let you enjoy a 360° view over the unspoilt valleys and castles, scattered around Todi.
Everything is unaltered, you can find interior peace, contact with nature and true wellness given by clean air, quiet life and good food, that you can cultivate yourself in the organic garden of the property.
The great advantage is that all this is possible not far from one of the nicest towns in Italy: Todi, which is just 15 km away from the property.
Ihr Ansprechpartner
 Zurück zur Übersicht
Zurück zur Übersicht

