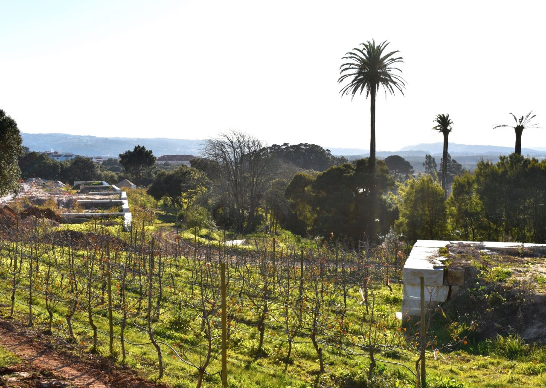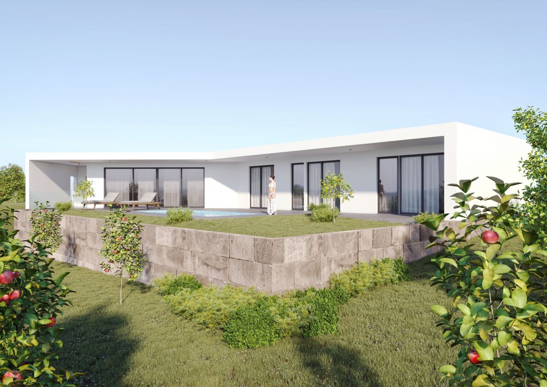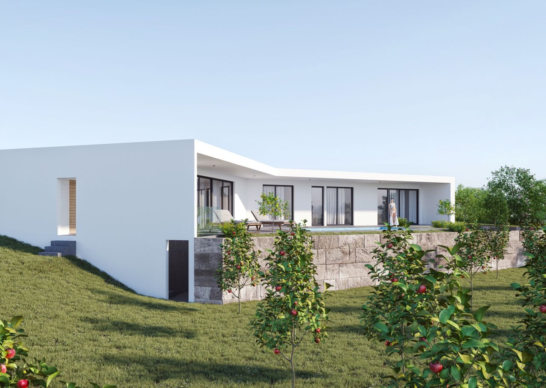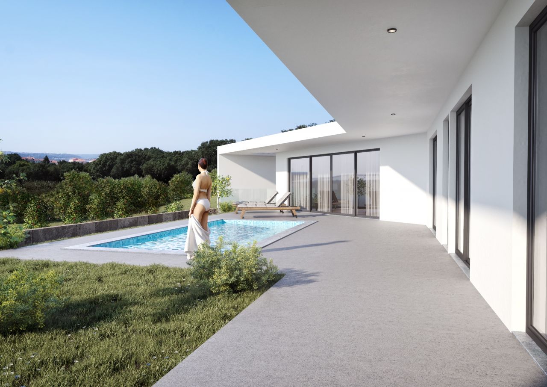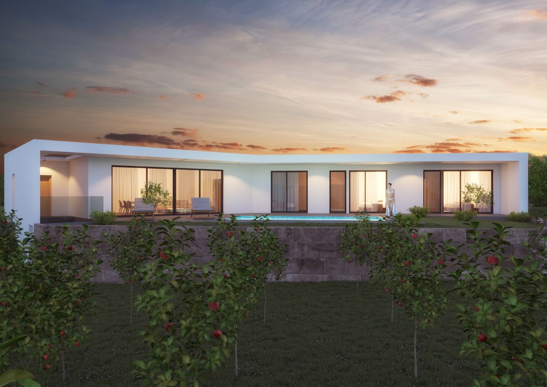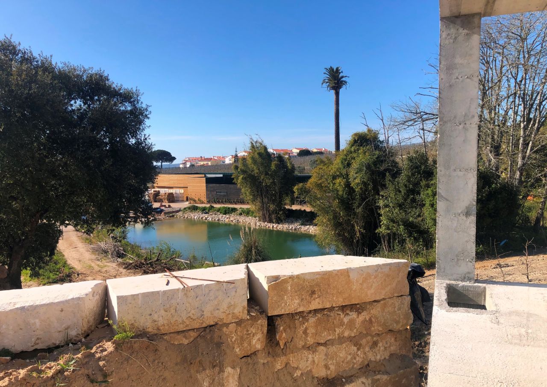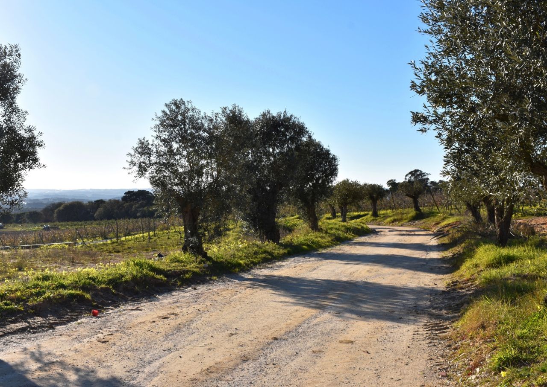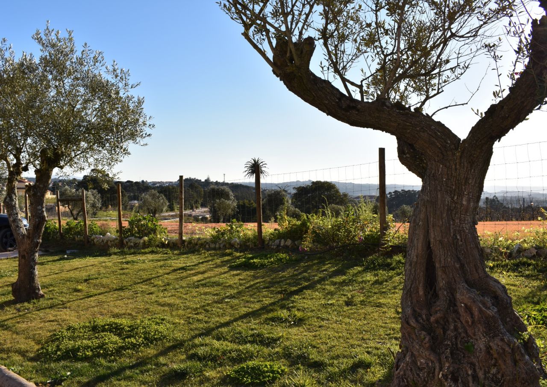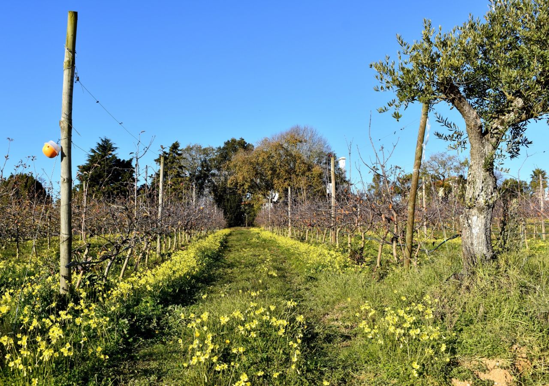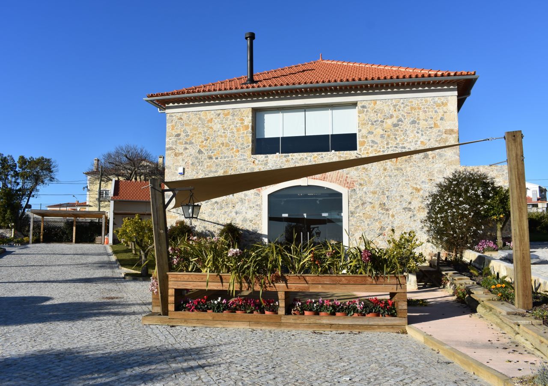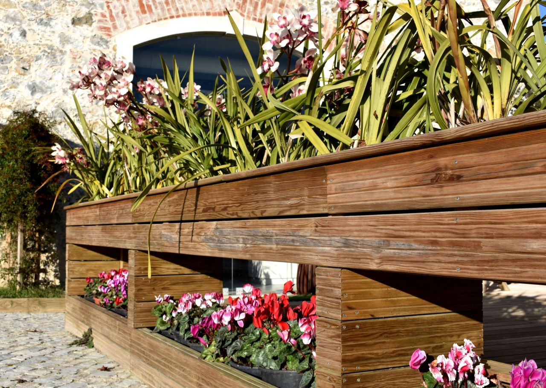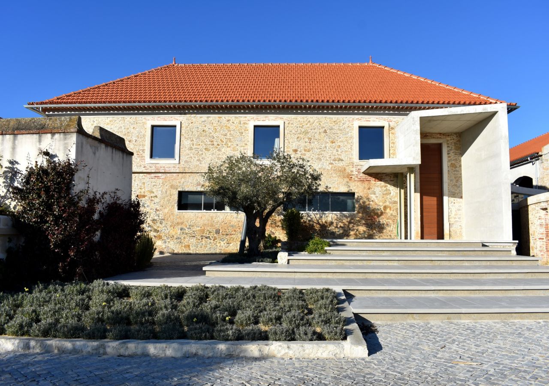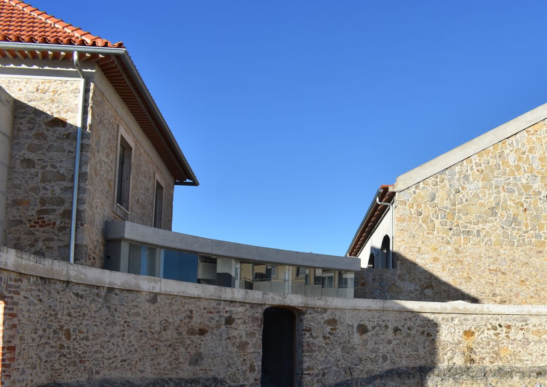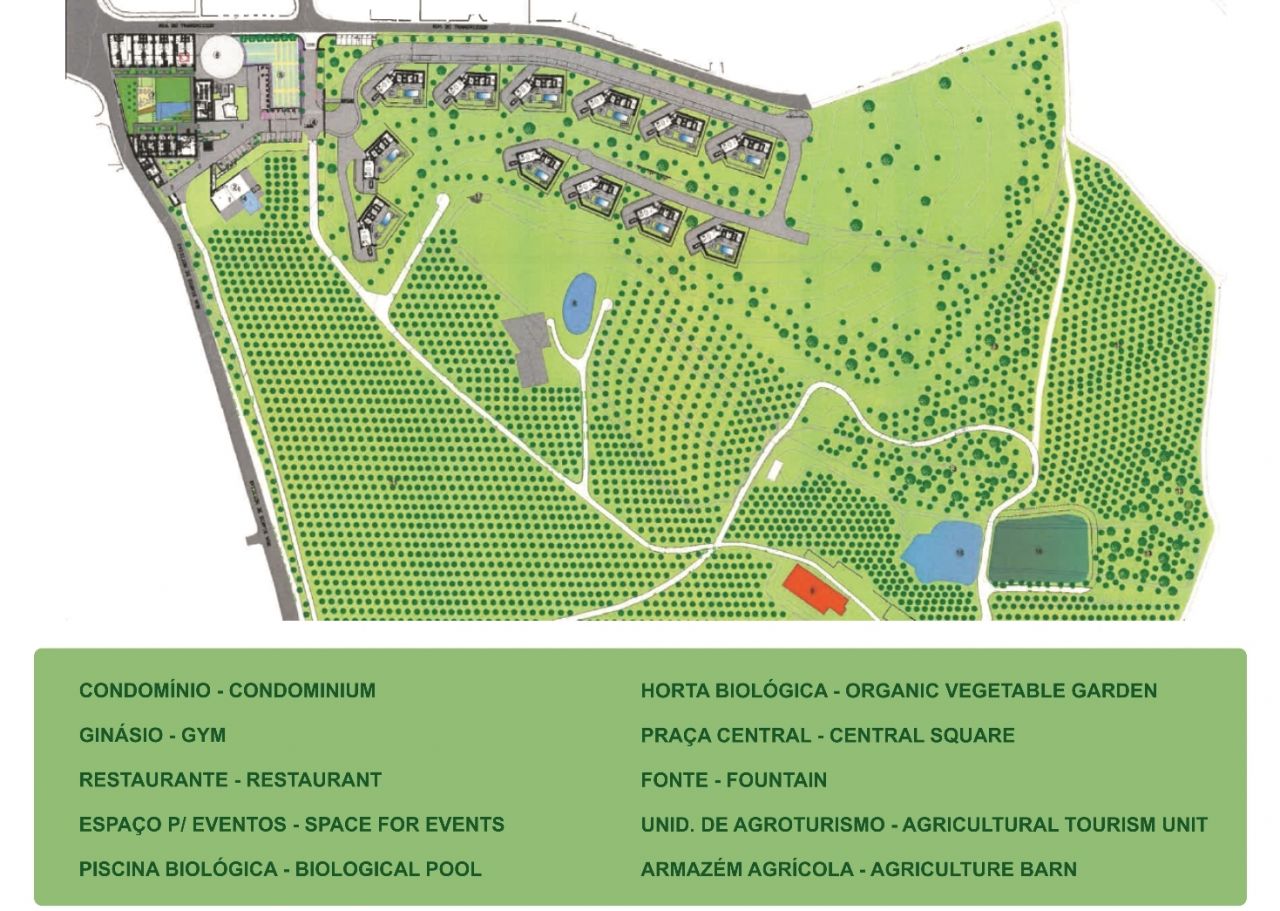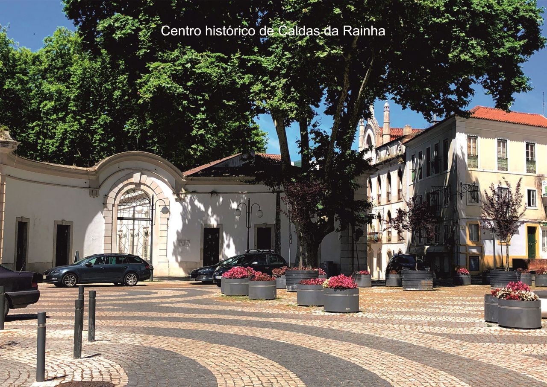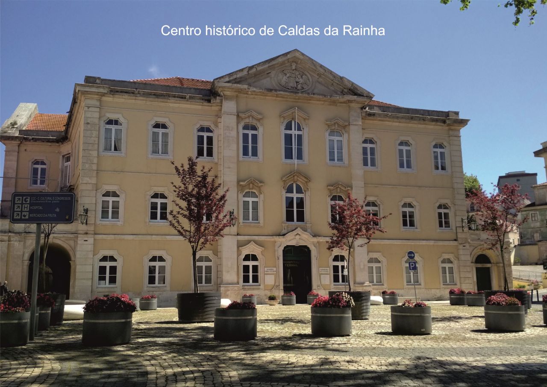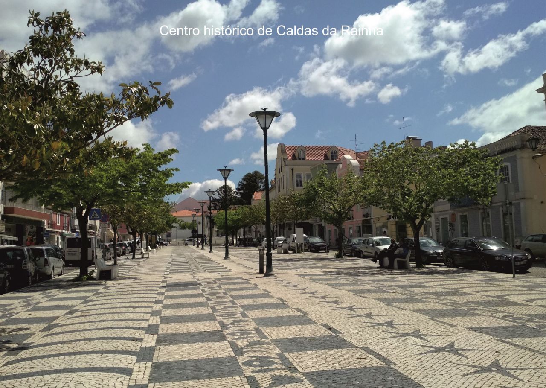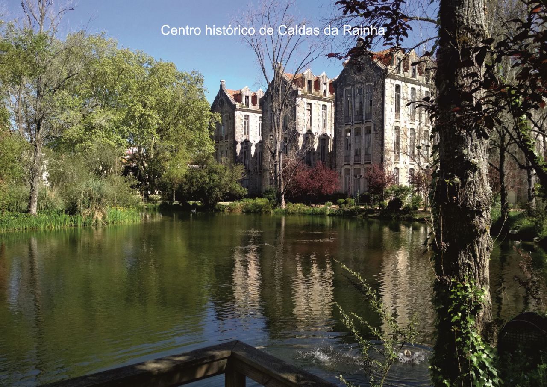Objekt 12 fra 13
 Nfste objekt
Nfste objekt
 Forrige objekt
Forrige objekt
 Tilbage til oversigt
Tilbage til oversigt
 Tilbage til oversigt
Tilbage til oversigt
 Nfste objekt
Nfste objekt Forrige objekt
Forrige objekt Tilbage til oversigt
Tilbage til oversigt2500-066: SPECIAL PROJECT
objektnr.: tur-14156
Hurtig kontakt
Valgmuligheder
Valgmuligheder
Nxgletal
Adresse:
Qtª de Santo Isidro
Caldas da Rainha 2500-066
Caldas da Rainha 2500-066
Område:
Satellitcentrum
Pris:
374.000 €
Boligareal ca.:
167 m2
Grundstykke:
455 m2
Antal vfrelser:
4
Andre data
Andre data
Hustype:
Sfrlige ejendomme
Etageantal:
2
Udnyttet areal ca.:
167 m2
Køkken:
Elementkxkken, Åben
Bad:
Bruser, Badekar, Vindu, Bidet
Antal sovevfrelser:
2
Antal badevfrelser:
3
Terrasse:
1
Gæstetoilet:
ja
Pool:
ja
Kflder:
med fuld kælder
Omgivelser:
Apotek, Banegård, Bus, Indkøbscenter, Indkøbsmulighed, Fitnesscenter, Skole, Børnehave, Biograf, Sygehus, Tæt på hovedvej, Ridebane, roligt område, Park, Politi, Pool, Post, Legeplads, Tæt på stranden, Tennisbane, Skov, videregående skole, Boligkompleks
Udsigt:
Vid udsigt
Udstyrets kvalitet:
Sofistikeret
Byggefase:
Planlagt hus (projekteret)
Gulvbelfgning:
Beton
Tilstand:
Planlagt hus (projekteret)
Energitype:
Lavenergi
Energiklasse:
A+
Udfxrlig beskrivelse
Udfxrlig beskrivelse
Objektbeskrivelse:
A UNIQUE CONCEPT, IN AN EXCLUSIVE SPACE SURROUNDED BY NATURE
Be one of the privileged ones, to live in this very special and exclusive space, where you can enjoy a unique quality of life, in a superior standard villa and having the pleasure of being able to walk among orchards and many trees, being just 800 meters from the center of the city.
This villa is of typology T2 with swimming pool, being integrated in a space of a property with 167.745 m2 that favors contact with Nature, tranquility, privacy and a healthier life.
It’s located in the city of Caldas da Rainha (Silver Coast), on a hillside with magnificent and totally comprehensive views and a great sun exposure. It's composed by:
FLOOR 0: hall; large living and dining room; open space kitchen, fully equipped; service toilet; hall; 2 suites with wardrobe and private bathroom; large porch, space for garden and pool. All rooms have access to the outside and privileged views of the garden and pool (19.10 m2).
FLOOR -1: garage for 2 vehicles; laundry; hall and large storage room with 61,70 m2, with the option of being divided into 1 or 2 more bedrooms, with respective bathrooms, adding to the final value.
Aluminum frames with double thermal cut glass, electric shutters, solar panel for water heating, gas boiler and pre-installation of air conditioning.
The big property includes a biological swimming pool, located between the trees and apple orchards, a biological garden and an old farm that has been fully restored, preserving its original design and historic materials, to be a hotel, an organic restaurant, an event space, an organic products store and a gym and spa, to which homeowners will have access.
Local Mini-Bus stop 115 meters away and all kinds of services and shops just meters away.
It’s 8 km/20 km from the famous Óbidos Lagoon, the wonderful beaches of the West Coast, 5 international-level golf courses, several horse riding centers, historical places and 86 km from Lisbon airport.
Be also one of the privileged to live here.
Enjoy life by the Nature!
Be one of the privileged ones, to live in this very special and exclusive space, where you can enjoy a unique quality of life, in a superior standard villa and having the pleasure of being able to walk among orchards and many trees, being just 800 meters from the center of the city.
This villa is of typology T2 with swimming pool, being integrated in a space of a property with 167.745 m2 that favors contact with Nature, tranquility, privacy and a healthier life.
It’s located in the city of Caldas da Rainha (Silver Coast), on a hillside with magnificent and totally comprehensive views and a great sun exposure. It's composed by:
FLOOR 0: hall; large living and dining room; open space kitchen, fully equipped; service toilet; hall; 2 suites with wardrobe and private bathroom; large porch, space for garden and pool. All rooms have access to the outside and privileged views of the garden and pool (19.10 m2).
FLOOR -1: garage for 2 vehicles; laundry; hall and large storage room with 61,70 m2, with the option of being divided into 1 or 2 more bedrooms, with respective bathrooms, adding to the final value.
Aluminum frames with double thermal cut glass, electric shutters, solar panel for water heating, gas boiler and pre-installation of air conditioning.
The big property includes a biological swimming pool, located between the trees and apple orchards, a biological garden and an old farm that has been fully restored, preserving its original design and historic materials, to be a hotel, an organic restaurant, an event space, an organic products store and a gym and spa, to which homeowners will have access.
Local Mini-Bus stop 115 meters away and all kinds of services and shops just meters away.
It’s 8 km/20 km from the famous Óbidos Lagoon, the wonderful beaches of the West Coast, 5 international-level golf courses, several horse riding centers, historical places and 86 km from Lisbon airport.
Be also one of the privileged to live here.
Enjoy life by the Nature!
Beliggenhed:
Caldas da Rainha (Silver Coast)
Din kontaktperson
 Tilbage til oversigt
Tilbage til oversigt

